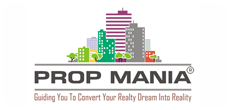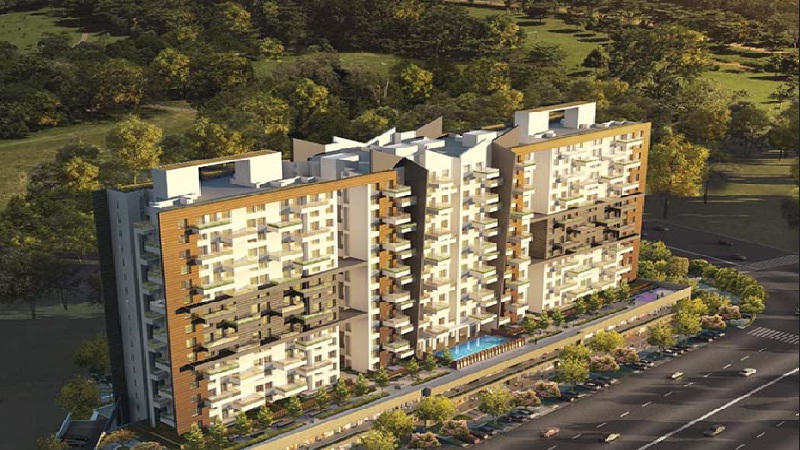Kohinoor Grandeur Premium Residential Project with 2 and # BHK Flats in Ravet Project by : Kohinoor Group Pune
| Kohinoor Grandeur |
| Project by : Kohinoor Group Pune |
| 2 BHK, 3 BHK |
| Ongoing Residential |
| TBA |
| Ravet |
| Request site visit Send Enquiry |
Description
There’s a sense of fulfilment one experiences while living in a locale that’s invigorated by pleasures of nature’s splendour and metropolitan opulence. Snuggled in the heart of Ravet, Kohinoor Grandeur is just the deluxe retreat you’ve always longed for. An appealing constellation of luxurious 2 BHK and 3 BHK residences and premium commercial shops, this well-appointed development by reputed real estate builder Kohinoor Group offers you a unique opportunity to live unhinged by the clutter and clamour of city life.
Enjoying excellent connectivity with the Mumbai-Pune Expressway, homes at Kohinoor Grandeur are fully equipped to accommodate all your lifestyle needs. Come, it’s time to indulge in a life that’s bestowed with finer things.
Specification
· Granite top kitchen platform
· Stainless steel sinks
· Glazed tile dado up to window top
· Provision for exhaust fan
· Dry balcony attached to kitchen with provision for washing machine with water inlet and drain
· Provision for water purifier
· 2'x2' vitrified tiles flooring for the entire flat
· Anti-skid ceramic flooring in attached terrace and bathroom
· Adequate concealed electrical points with copper wiring
· Telephone point and a cable TV point in living room and master bedroom
· AC provision in all bedrooms
· Fire-resistant cabling
· Night latch and a nameplate
· Each flat with ELCB (Earth Leakage Circuit Breaker) for electrical safety
· Provision for inverter backup for SMF battery only
· Designed for earthquake safety
· RCC frame structure with wooden plates
· Designed for earthquake safety
· RCC frame structure with wooden plates
· Gypsum finished for internal walls
· Single coat float finished plaster with acrylic texture for external walls
· High security main door
· Keyless entry to the apartment with high security biometric locks
· Large windows for better air circulation, ventilation and view
· Powder coated aluminium sliding windows
· MS grills for safety and specification
· Dry balcony attached to kitchen with provision for washing machine with water inlet and drain
· Provision for water purifier
· Anti-skid ceramic flooring
· Designer dado tiles
· White sanitary ware
· Hot and cold mixers for all shower areas
· Provision for exhaust fan
· Provision for boiler/geyser
· 100% waterproof doors
Amenities
- Grand main gate / Entrance plaza
- Clubhouse
- Well-equipped gym
- Swimming pool
- Children's play area
- Indoor games
- Landscaped gardens
- Gazebos and pergolas
- Yoga / meditation deck
- Convenient shopping
- Common reading room
- Garbage chute
- Sewage treatment plant
- Solar water heating system
- Rainwater harvesting
- Security check post
- Separate toilets for drivers
- Nameplate for each flat
- Common directory
- Parking name board
- Generator backup for common areas
- Cable TV connection (Pre-installed direct connection)

