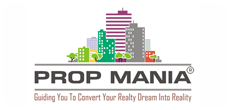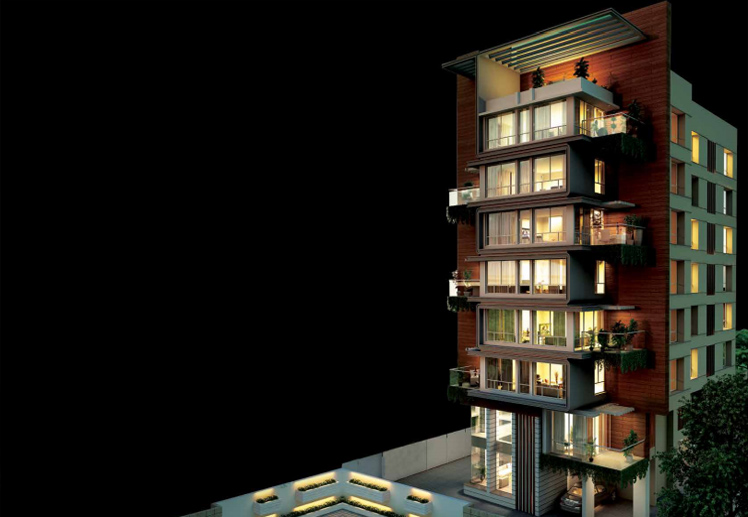High Point 4 BHK at Model Colony Project by : Kohinoor Group Pune
| High Point |
| Project by : Kohinoor Group Pune |
| 4 BHK |
| Ongoing Residential |
| TBA |
| Model Colony |
| Request site visit Send Enquiry |
Description
Nestled in a tree lined lane overlooking the gorgeous Chitaranjan gardens, delicate fragrances waft up to the homes with a practiced nonchalance...the sound of the birds from the trees and gardens finds its way to the windows effortlessly...undisturbed by the chaos of the main road, which is incidentally, just a few metres away
Kohinoor is proud to present HIGH POINT, an ultra premium project of 6 limited edition residences. Located on the Iyengar Institute road, in the elite Model Colony of Pune, HIGH POINT offers one residence per floor. Each sprawling 3000+ sq.ft. home has 4 bedrooms and comes fitted with best-in-class features and specifications.
HIGH POINT homes are truly deluxe, really special - the kind of premium property you will be proud to have on your portfolio. The project is ready and immediately available for possession. To make this project a success, we look forward to your support and cooperation.
Specification
FLOORING
- Imported marble flooring in entrance lobby, living room & dining room.
- Vitrified tiles in kitchen, drying balcony, store & servant room & toilet.
- Imported vitrified tile flooring in all bedrooms.
- Imported Laminated wooden flooring in Family room.
WINDOWS & DOORS
- Main door-modern wooden veneer door with premium handles & hardware.
- Internal doors- imported skin wooden doors with premium handles & hardware for all bedrooms & toilets.
- UPVC windows.
KITCHEN
- Premium designer modular kitchen with pipe gas system.
- Granite counter with sink.
TOILETS
- Designer Vitrified tile flooring & dado with imported marble highlight wall.
- Premium sanitary fixtures in all bathrooms.
- Boilers in all bathrooms, geyser in kitchen & servant toilet.
- Glass shower enclosures.
RAILINGS
- SS & Glass railing in the terraces.
AIR CONDITIONING
- VRV System provided with ductable & hi-wall indoor units including master bedroom AC unit on generator back up.
FALSE CEILING
- Gypsum false ceiling in lobby and living dining area for ductable AC including cabling for lighting
- Gypsum ceiling and wooden ceiling with trap door in toilets.
WALL FINISHING & PAINT
- Gypsum punning with Luster paint
ULTRA MODERN FIRE FIGHTING SYSTEM
ELECTRICAL SPECIFICATIONS
- All bedrooms & living rooms pre-wired with voice & data cables.
- Concealed copper wiring.
- Premium modular switches.
- Video door phone at main door.
- Provision for automation panel for living/dining room.
POWER BACKUP
- 100% power backup
Imported marble flooring in entrance lobby, living room & dining room.Vitrified tiles in kitchen, drying balcony, store & servant room & toilet.Imported vitrified tile flooring in all bedrooms.Imported Laminated wooden flooring in Family room.
Main door-modern wooden veneer door with premium handles & hardware.Internal doors- imported skin wooden doors with premium handles & hardware for all bedrooms & toilets.UPVC windows.
Premium designer modular kitchen with pipe gas system.Granite counter with sink.
Designer Vitrified tile flooring & dado with imported marble highlight wall.Premium sanitary fixtures in all bathrooms.Boilers in all bathrooms, geyser in kitchen & servant toilet.Glass shower enclosures.
All bedrooms & living rooms pre-wired with voice & data cables.Concealed copper wiring.Premium modular switches.Video door phone at main door.Provision for automation panel for living/dining room.
100% power backup
VRV System provided with ductable & hi-wall indoor units including master bedroom AC unit on generator back up.
SS & Glass railing in the terraces.
Gypsum false ceiling in lobby and living dining area for ductable AC including cabling for lightingGypsum ceiling and wooden ceiling with trap door in toilets.
Gypsum punning with Luster paint
Amenities
Children’s play area.
Designer entrance lobby.
Hi-speed passenger elevator.
Mini Gym
Security cabin with video phone & automated high end security.

