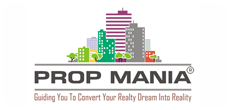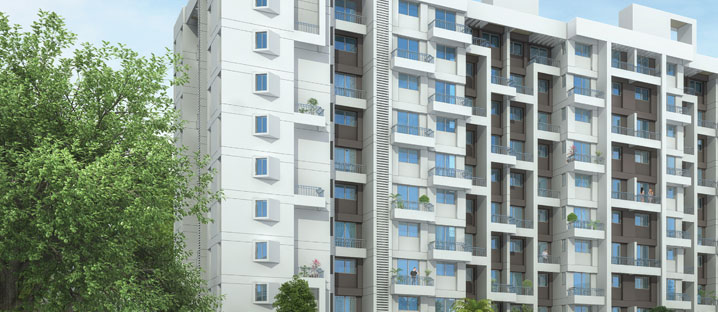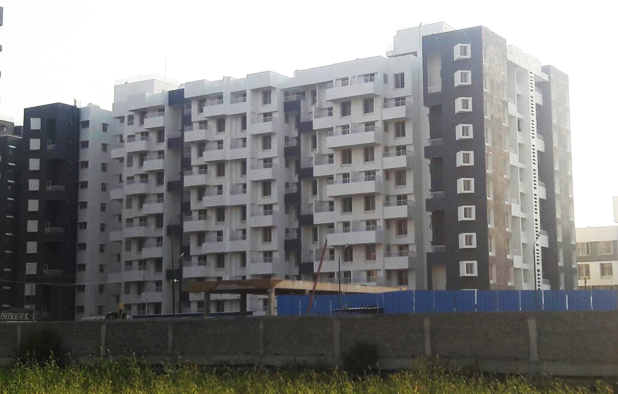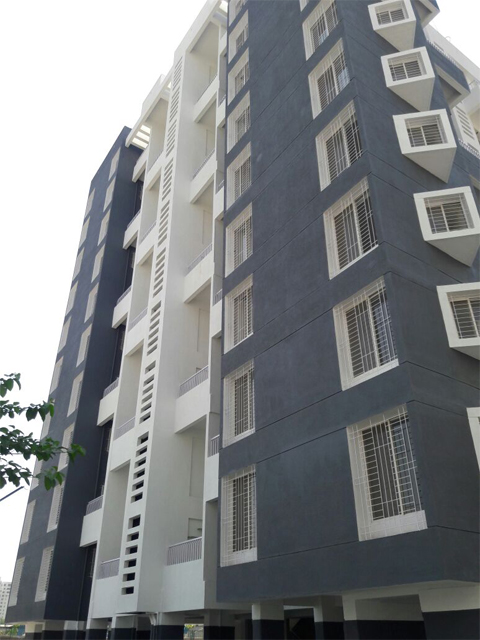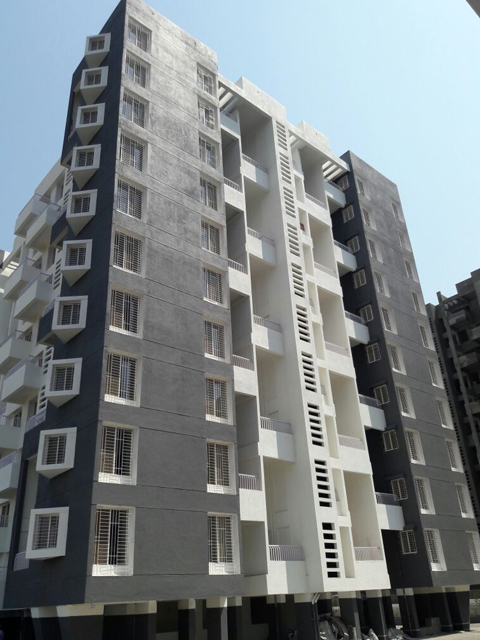Yashwin Jeevan 1, 2 & 3 BHK in Baner Project by : Vilas Javdekar Developers
| Yashwin Jeevan |
| Project by : Vilas Javdekar Developers |
| 1 BHK, 2 BHK, 3 BHK |
| Ongoing Residential |
| TBA |
| Baner |
| RERA No : P52100000011 |
| Request site visit Send Enquiry |
Description
After the success of Yashwin 2.0, we realised how important it was for people to live in a wisely chosen home. Yashwin Jeevan, built in association with Sanjeevani Developers, focusses on a wisely planned location, measurable value and optimised spaces. Besides high-quality homes, the project also promises to build a vibrant community life for its residents. Living in an intelligently planned community of like-minded people is a wise decision indeed.
Specification
Strong RCC structure
Structural Design for earthquake seismic zone 3
Gypsum-Finish surface to inner wall in the enitre apartment
All ceilings in the apartment fininshed in POP
Water based acrylic OBD emulsion paint to all inside walls
External acrylic paint
Granite kitchen platform with SS sink
Glazed tiles up to 3 ft. from platform
Adequate electrical points for microwave, fridge,induction cooker and exhaust fan
Washing machine, plumbing and electrical point in dry terrace
24 x 24 inch vitrified tiles with matching 3" skirting in the entire apartment
12 x 12 inch ceramic anti-skid tiles in dry balcony, terraces and toilet
CPVC plumbing and branded sanitary ware
Glazed tiles up to 7 ft. high with premium CP fittings
Cockroach preventive traps
Exhaust fan and electrical boiler points
Solar water heater supply in master toilets
Elegant both-side laminated main door
All internal doors with both-side laminate
Toilet door frames with grey granite
All door fittings in brass/chrome-plated mortice locks
Sliding 3-track aluminium powder-coated along with mosquito mesh
MS safety grills with oil paint to all windows
Good quality granite window sills from inside
Branded fire-retardant copper wiring with ELCB
Modular sockets and switches of reputed brand
TV and telephone point in living and master bedroom
High-speed broadband internet connection provision
DG backup for building common area
Inverter backup for 3 tube-lights and 1 fan
Video door phone for additional security
Common dish TV provision to all apartments
AAC block walls for lower heat transmission and prevention of pollution and erosion of fertile soil (no red bricks)
Rainwater harvesting
Garbage chutes separating dry and wet waste
Vermiculture pits (organic waste composters)
Intelligent plumbing for water usage
Water-saving flush valves in toilets for water conservation
Water treatment plant
Amenities
- Internal tremix roads
- Clubhouse with yoga hall
- Landscaped garden lawn
- Children's play area
- Well-lit parking area
- Senior citizens' area
- Cricket pitch with bowling machine
- Convenience shopping
- Indoor games area
- Society admin office space
- Entrance gate with 24-hour security features
