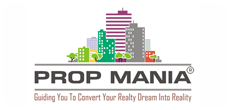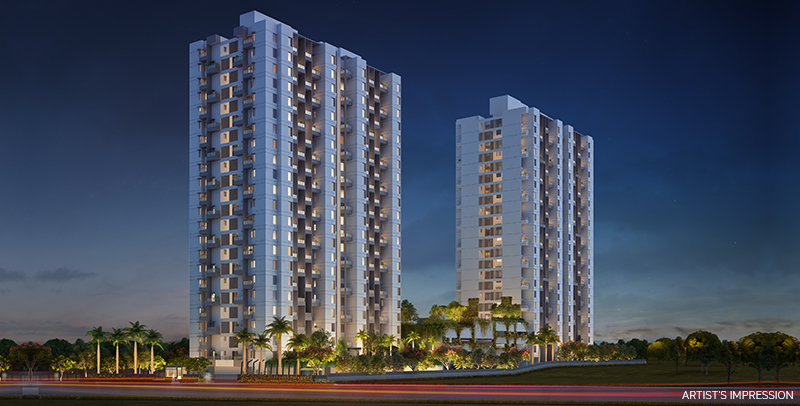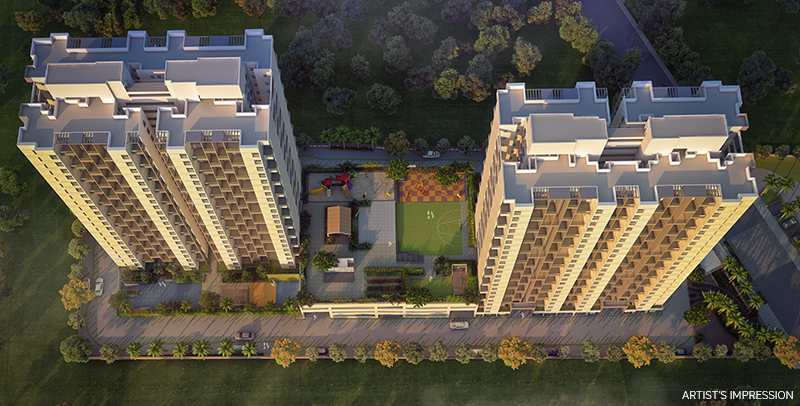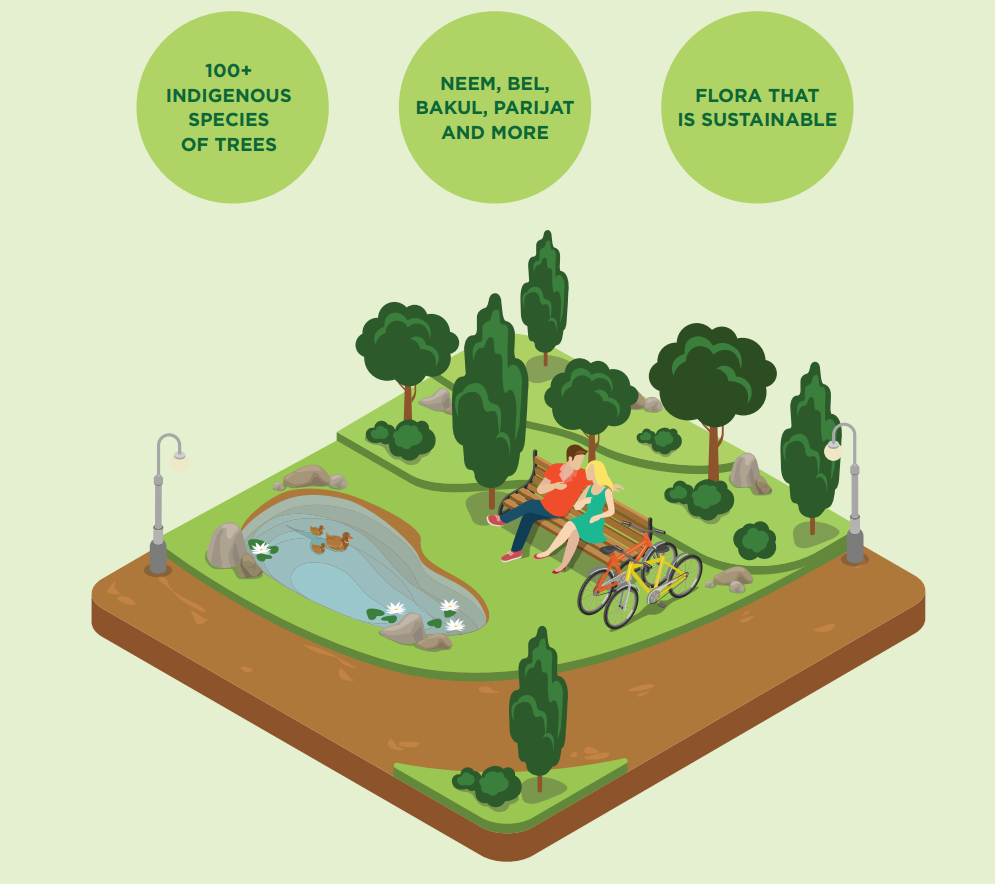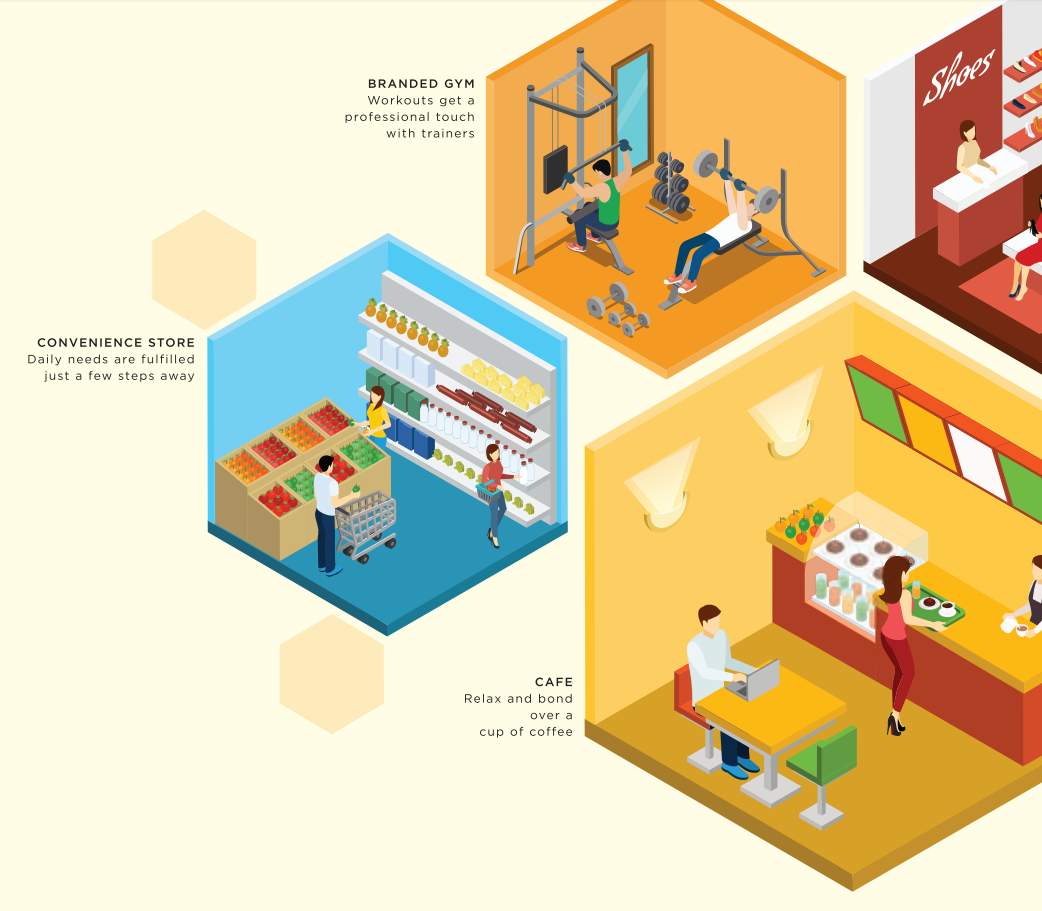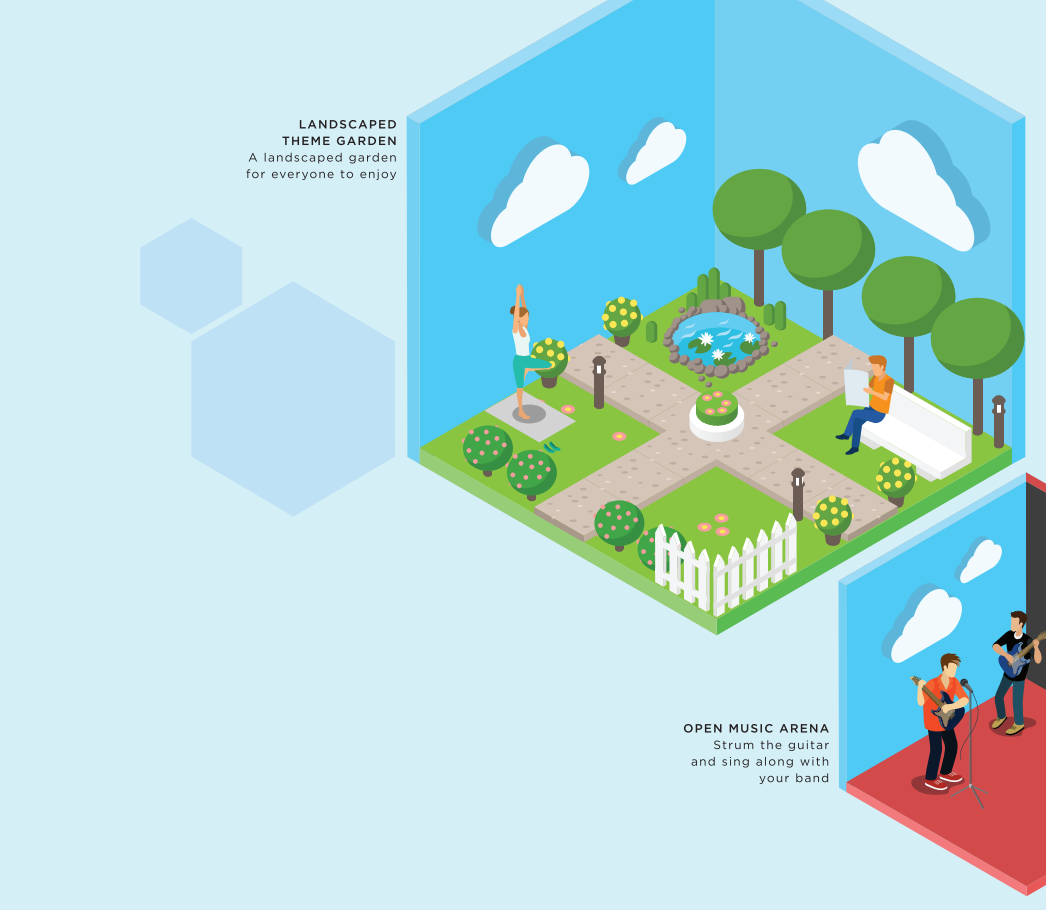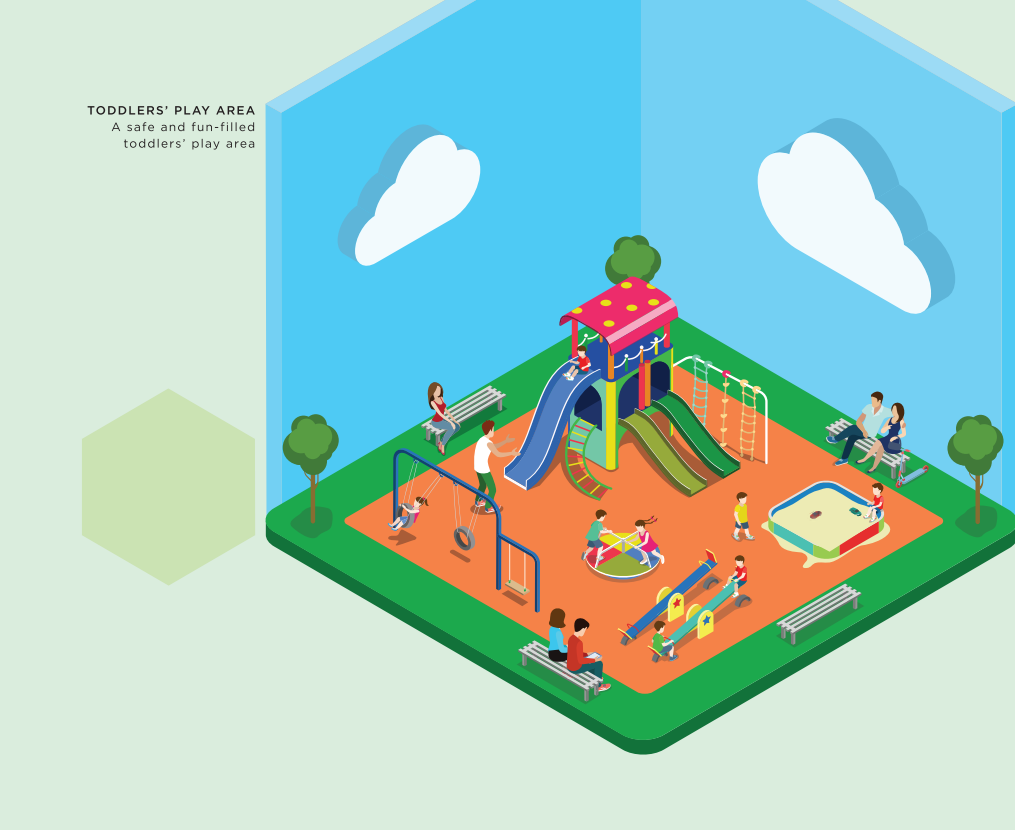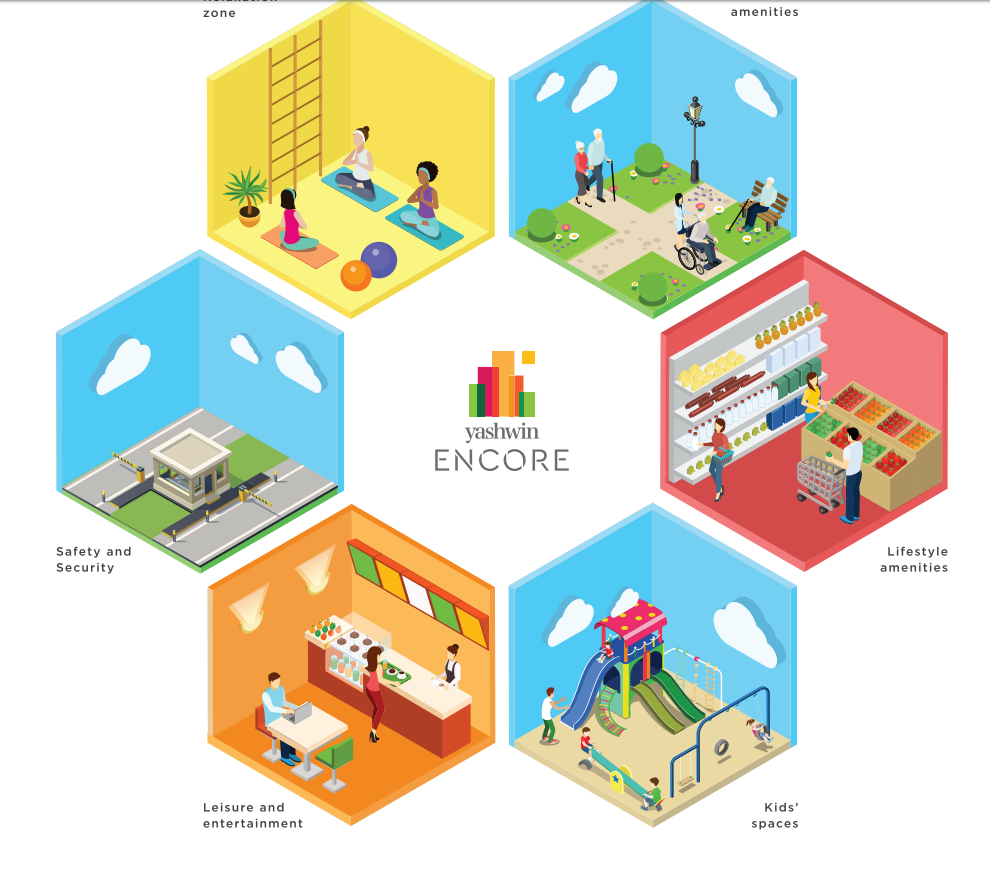Yashwin Encore 2 & 3 BHK at Wakad Project by : Vilas Javdekar Developers
| Yashwin Encore |
| Project by : Vilas Javdekar Developers |
| 2 BHK, 3 BHK |
| Ongoing Residential |
| TBH |
| Wakad |
| Rera No: P52100017756 |
| Request site visit Send Enquiry |
Description
Welcome to Yashwin Encore at Wakad, strategically located at West Pune's most sought-after hub, it offers excellent connectivity with prominent IT destinations of Hinjawadi and Baner and also ensures easy access to leading leisure and lifestyle avenues.
A secure neighborhood, urban delights and upcoming infrastructural development will make this address future-ready, Yashwin Encore is all set to be a fine residential destination!
Specification
Structure
Strong RCC structure with aluminum formwork technology
Structural design for earthquake Seismic Zone III
RCC walls
Walls and Ceilings
Gypsum-finish surface to inner walls in the entire apartment
All ceilings in the apartment finished in POP
Water-based acrylic emulsion paint to all inside walls
External acrylic paint
Flooring
800 x 800 mm vitrified tiles with matching 3-inch skirting in the entire apartment
300 x 300 mm ceramic anti-skid tiles in dry balcony, terraces and toilets
Doors
Both side laminated main door and all internal doors
Toilet doors frames in granite
All door fittings in stainless steel/brass with mortise locks
Kitchen
Granite kitchen platform with SS sink
Glazed tiles up to 3 ft. from platform
Electrical points as per electrical layout
Washing machine plumbing provision and electrical point in dry terrace
Windows
Sliding 3-track, aluminum, powder-coated along with mosquito mesh
MS safety grills with oil paint to all windows
Granite window sills
Electrical
Fire-retardant copper wiring with ELCB, MCBs
Modular sockets and switches
TV and telephone point in living and master bedroom
Broadband internet connection provision
DG backup for building’s common area
Inverter backup for 3 tubelights and 1 fan
Wi-Fi connection provision
Toilets
CPVC plumbing and sanitaryware
Glazed tiles up to 7 feet high with CP fittings
Cockroach preventive traps
Exhaust fan and electric boiler points
Solar water heater supply in master toilet
Rainwater harvesting
Organic waste composter
Intelligent plumbing for water usage
Water-saving flush valves in toilets for water conservation
Sewage treatment plant
Water treatment plant
Amenities
- Toddlers’ Play Area
- Pet-Friendly Area
- Rock Climbing & Adventure Wall
- Kids’ Play Area
- Flag Hoisting Pole
- Semi-Covered Amphitheatre
- Bicycle Track
- Multi-Sport Synthetic Court
- Indoor Games
- Landscaped Theme Garden
- Party Lounge & Barbecue Deck
- Club House
- Open Music Arena
- Community Organic Farming Area
- Open Library & Hammock Garden
- Urban Katta
- 3-Tier Security in Entire Complex
- Access Control to All Common Area
- CCTV Surveillance in Entire Project
- Video Door Phone in Every Home
- Intricate Entrance Gate Design for Better Control and Safety
- Temple Complex & Festive Area
- Assisted Walking Track
- Open Gym for Senior Citizens
- On-Call Medical Assistance
- Cab Point
- Wheelchair/Stroller Friendly Design
- Yoga & Meditation Area
- Bistro / Cafe
- Hair & Beauty Salon
- Convenience Store & Daily Assistance
- Shopping Centre
- Wellness Centre
- Social Hangout Area
- Polyclinic
- Branded Gym with Covered Swimming Pool
- RO Water Treatment Plant
- Rainwater Harvesting System
- Sewage Treatment Plant
- Organic Waste Composting Unit
- Water Saving Plumbing Features
- Solar Passive Architecture
- Firefighting Sprinkler System
- Anti-Termite Construction
