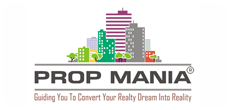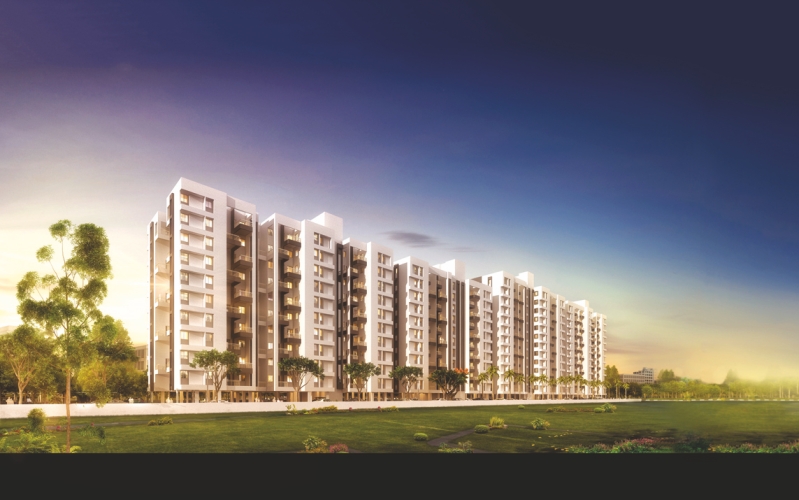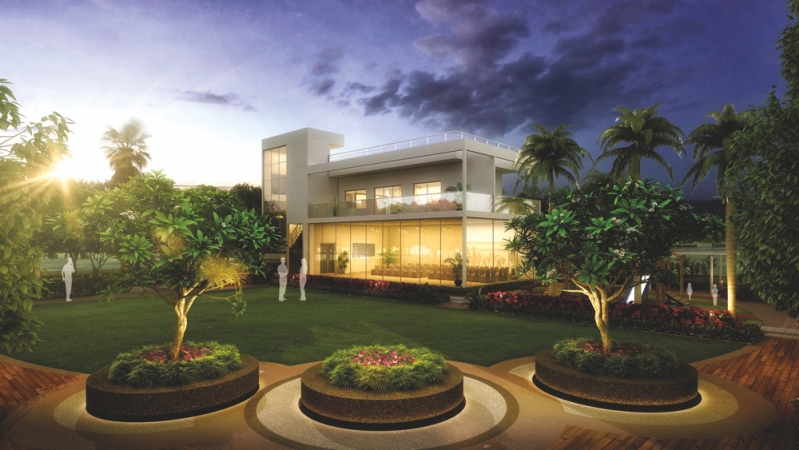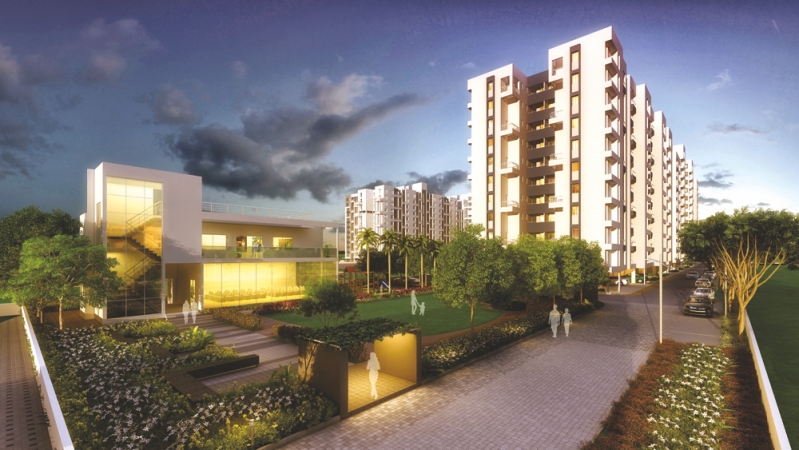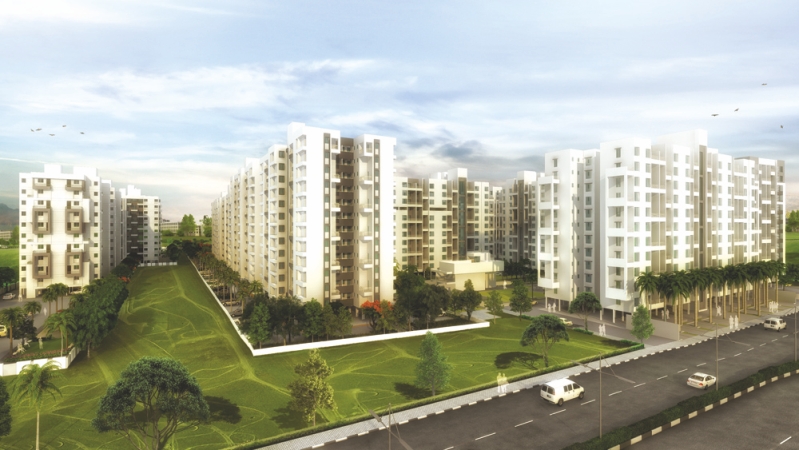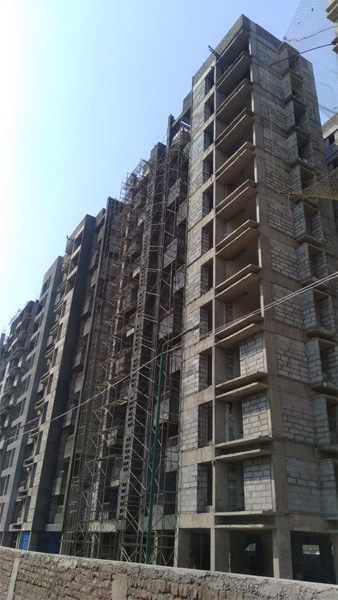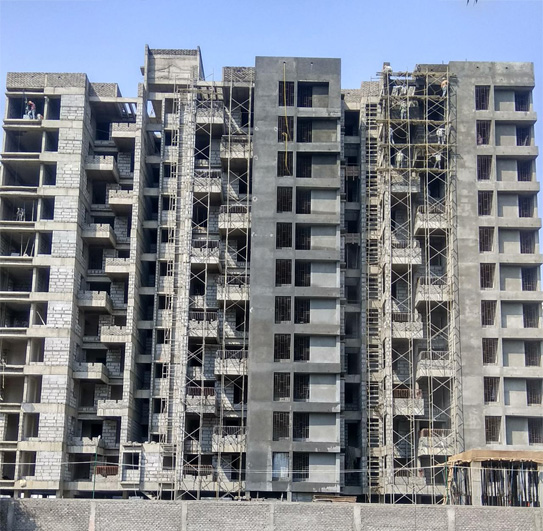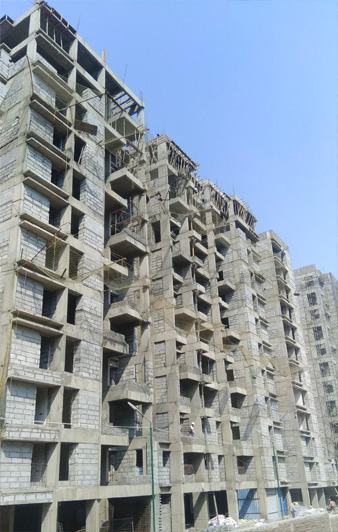Yashwin Anand 1,2 & 3 BHK in Baner Project by : Vilas Javdekar Developers
| Yashwin Anand |
| Project by : Vilas Javdekar Developers |
| 1 BHK, 2 BHK, 3 BHK |
| Ongoing Residential |
| TBA |
| Baner |
| RERA No : P52100000012 |
| Request site visit Send Enquiry |
Description
Thoughtfully designed and skilfully planned, Yashwin Anand at Baner - Sus Annexe is yet another success story of Vilas Javdekar's group buying concept – Yashwin. Built in association with Sanjeevani Developers, this project offers 1, 2 and 3 bedroom residences. Yashwin Anand has all the rich characteristics of the flagship Yashwin. With an immaculate layout, abundant wise.amenities and refreshing environs, all combined with a strategic location and superb connectivity, life at Yashwin Anand truly exudes happiness.
Specification
Strong RCC structure
Two high-speed MRL lifts
Gypsum-finish surface to inner walls in the entire apartment
All ceilings in the apartment finished in POP
Oil-Bound Distemper (OBD) to all inside walls
External acrylic paint for long life
Granite kitchen platform with SS sink
Glazed tiles up to 3 ft. from platform
Adequate electrical points for microwave, fridge,induction cooker and exhaust fan
Washing machine, plumbing and electrical point in dry terrace
Easy dry system
24 x 24 inch vitrified tiles with matching 3" skirting in the entire apartment
12 x 12 inch ceramic anti-skid tiles in dry balcony, terraces and toilet
CPVC plumbing and branded sanitary ware
Glazed tiles up to 7 ft. high with premium CP fittings
Cockroach preventive traps
Exhaust fan and electrical boiler points
Solar water heater supply in master toilets
Sliding 3-track aluminium powder-coated along with mosquito mesh
MS safety grills with oil paint to all windows
Good quality granite window sills from inside
Elegant both-side laminated main door
All internal doors with both-side laminate
Toilet door frames with grey granite
All door fittings in brass/chrome-plated mortice locks
Branded fire-retardant copper wiring with ELCB
Modular sockets and switches of reputed brand
TV and telephone point in living and master bedroom
High-speed broadband internet connection provision
DG backup for building common area
Inverter backup for 3 tube-lights and 1 fan
AAC block walls for lower heat transmission and prevention of pollution and erosion of fertile soil (no red bricks)
Rainwater harvesting
Garbage chutes separating dry and wet waste
Vermiculture pits (organic waste composters)
Intelligent plumbing for water usage
Water-saving flush valves in toilets for water conservation
Water treatment plant
Amenities
- Internal hard paved roads
- Multipurpose hall
- Open air yoga space
- Fitness studio / open gym
- Children's play area
- Landscaped garden lawn
- Well-lit parking area & driveways
- Open air senior citizens' area
- Indoor games area
- Exclusive society administration office
- Entrance gate with 24-hour security features
- Indigenous plantation all around the building
