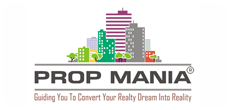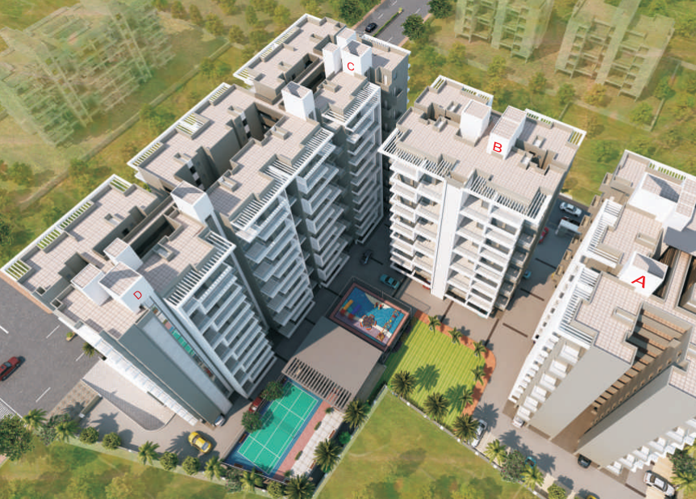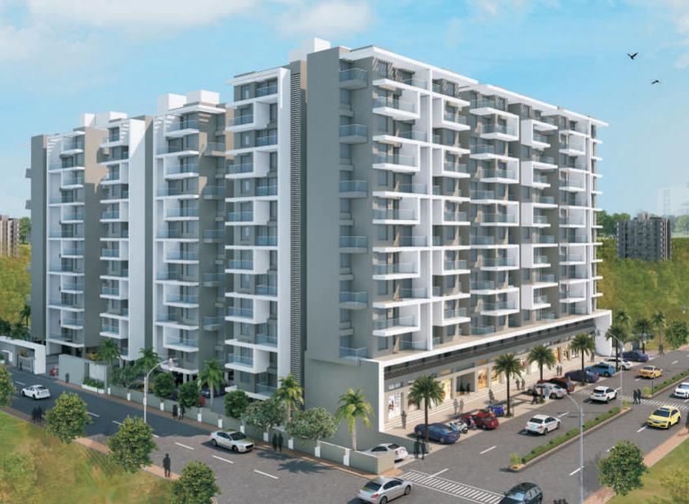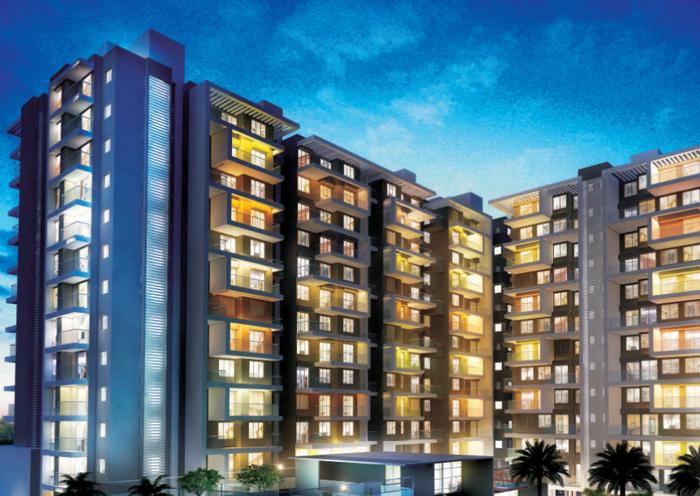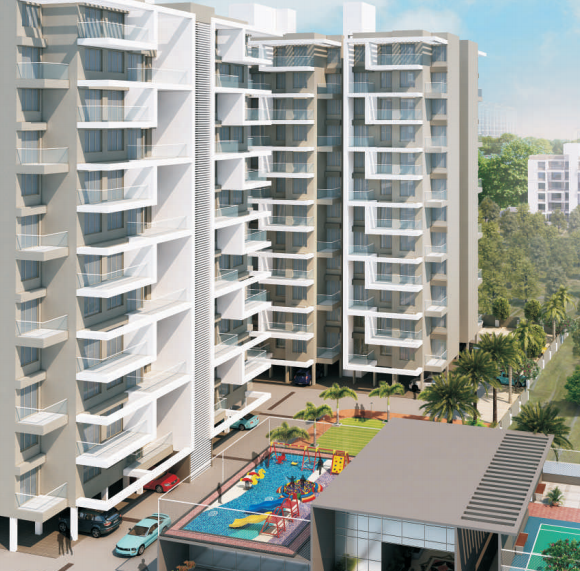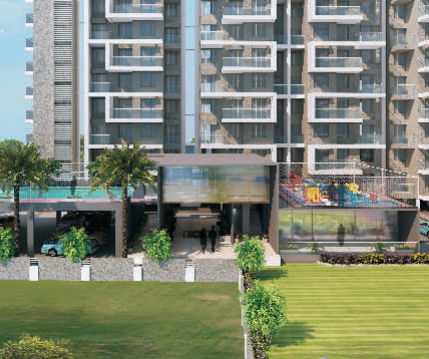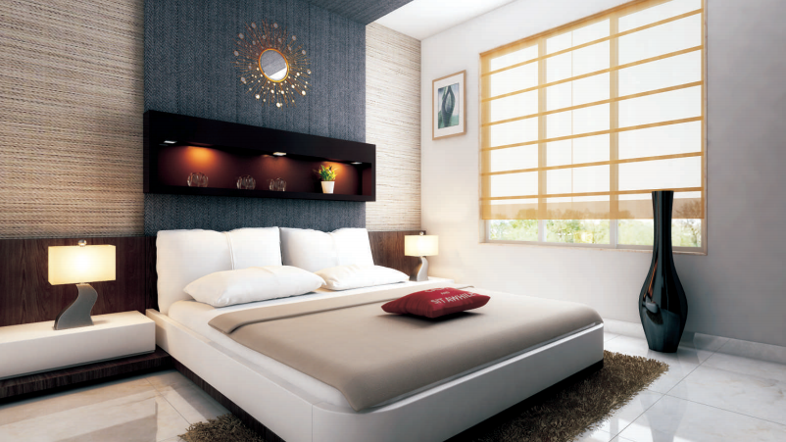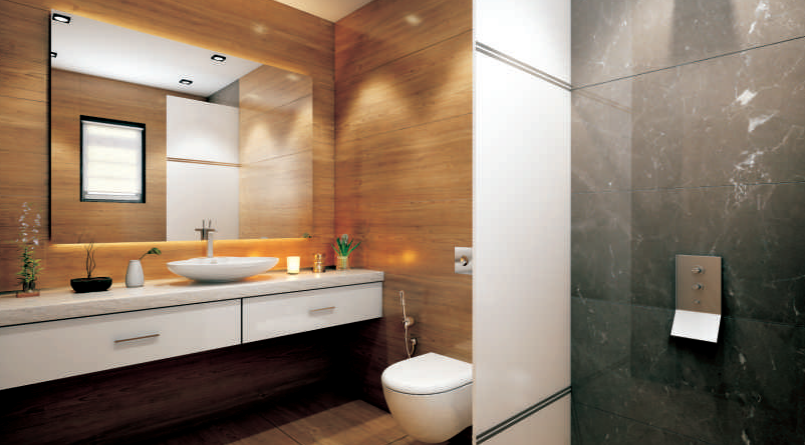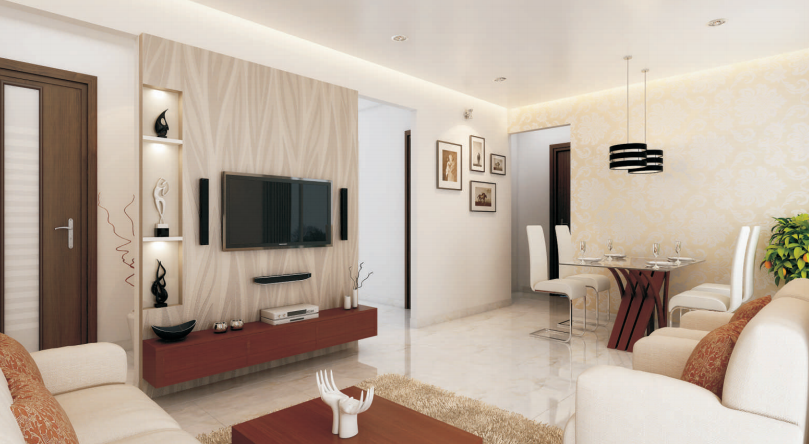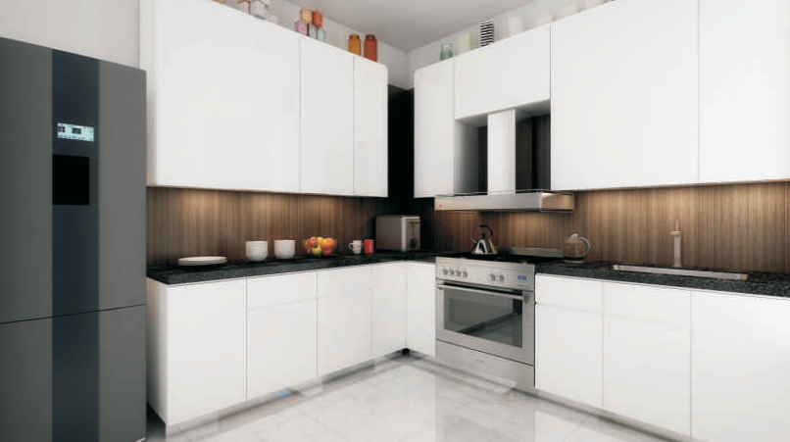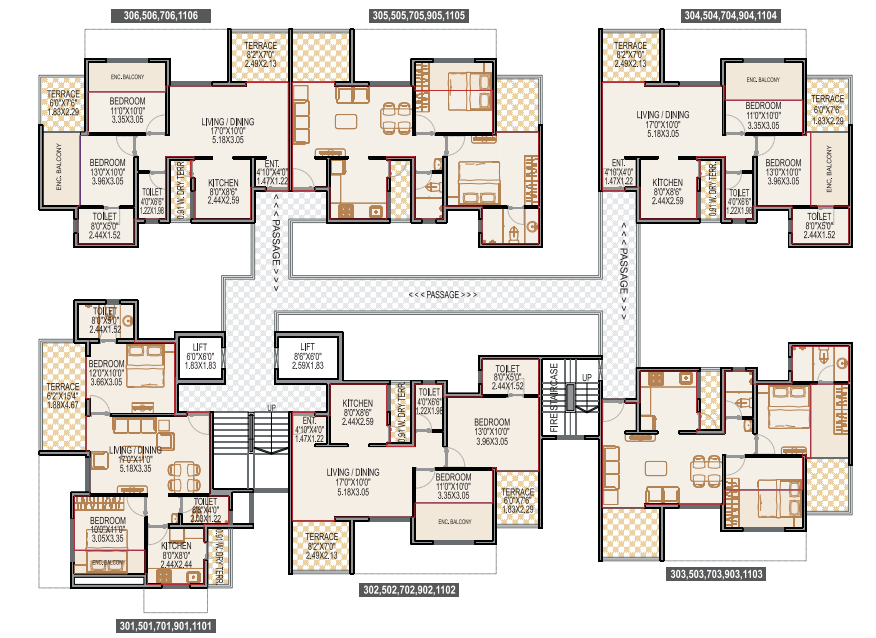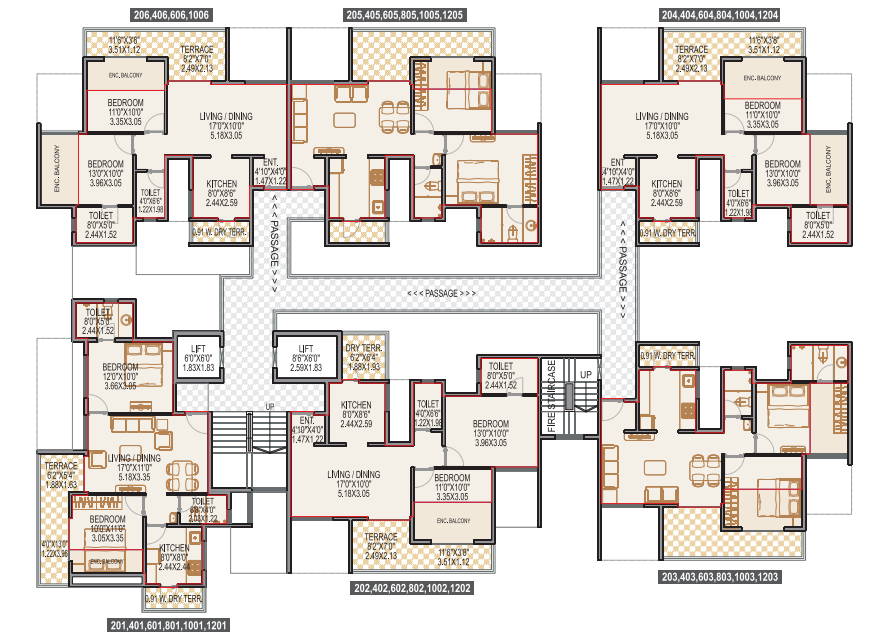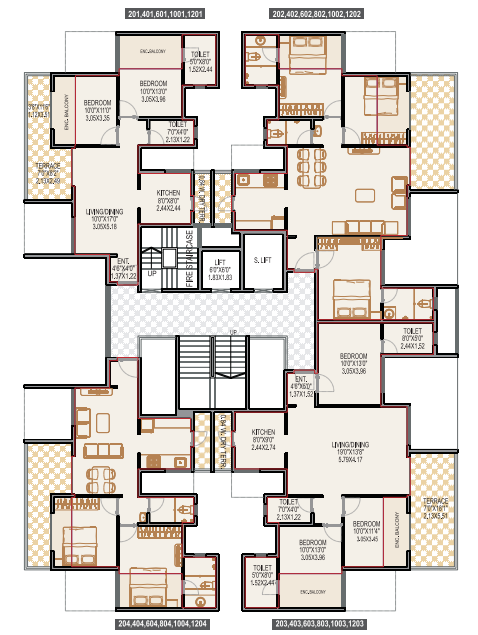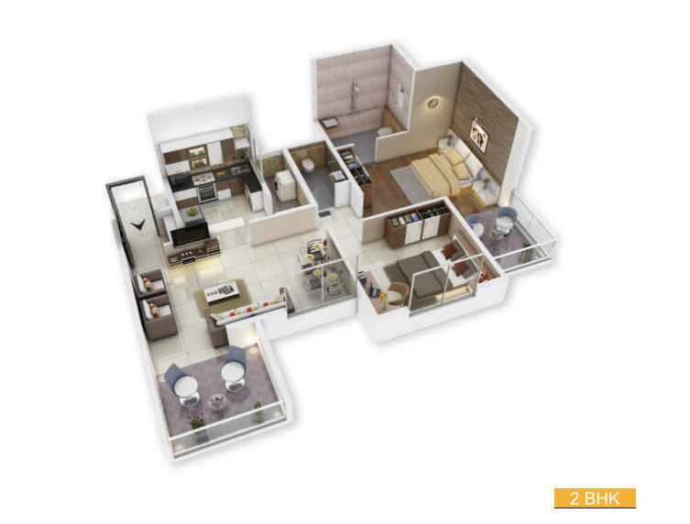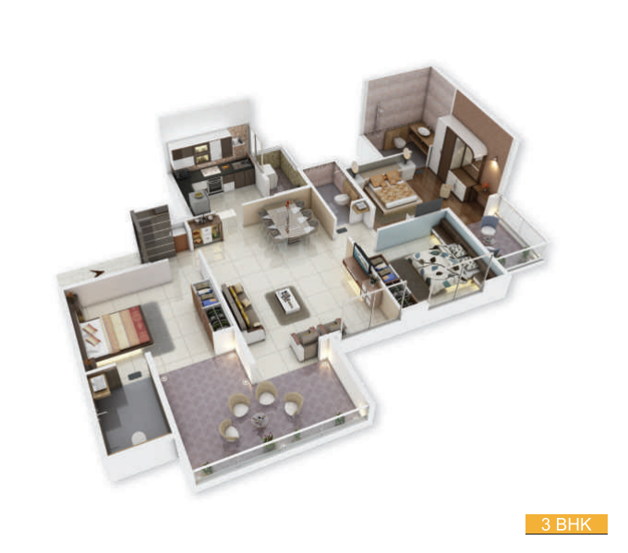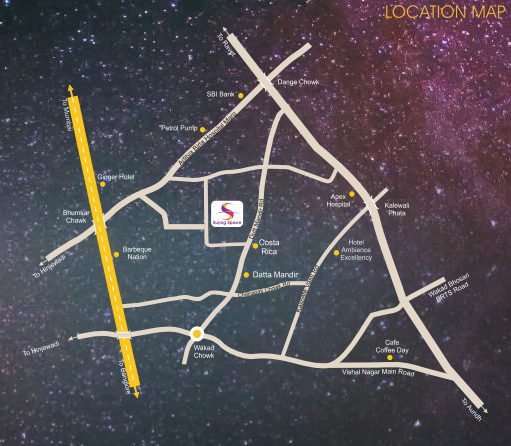Suyog Space 2 & 3 BHK Residences at Wakad Project by : Suyog Group
| Suyog Space |
| Project by : Suyog Group |
| 2 BHK, 3 BHK |
| Ongoing Residential |
| TBA |
| Wakad |
| Rera No- P521000086337. |
| Request site visit Send Enquiry |
Description
As the name suggests, Suyog Space is a humongous project spread across 2.5 acres and provides its patrons luxurious amenities to say the least. Suyog Space is one of our landmark projects that is aesthetically built and functionally driven, keeping in mind all our consumer needs. It is a project close to our heart just like our patrons. After building homes, not houses for our customers and we take it one step further; we build lifestyles ! This housing project consists of four 12-storeyed towers in addition to many shops and office spaces. It is divided into 4 wings; A I B I C I D and has a total of 258 flats / units. Home owners have the option of 2 & 3 BHK flats, where in the 2 BHK flat will range from approximately 933 -1000 square feet and the 3 BHK flat will be 1350 - 1450 square feet.
What started off with a humble beginning, today has soared to great heights! With a solid foundation of almost 2 decades, Suyog Builders stand strong today with a total built up area of more than 0.5 million square feet and thousands of delighted customers. Impeccable Construction quality and after sales service are two principles which we never compromise on and have been our cornerstones since inception. We are doyens in not just residential development, but also commercial as well as large NA plots and farm house plots. We are largely spread across Pune and PCMC area, which make our schemes stand out at every prime location.
We pride ourselves on being a value driven organization that provides nothing but the best to our customers. We believe in our customers' dream of owning premium housing options at affordable rates and we strive to actively provide the same for them. Expertise, transparency and form with function have been our guiding points and this philosophy has helped us achieve our dreams. A few of our many prestigious projects that showcase our strengths are Suyog Kunj, Suyog Sagar, Suyog Sankul, Suyog Shree, Suyog Saffron, Shiv Ganga, Shiv Samruddhi, Shiv Shrusti, Shiv Darshan etc.
Located in the prime area of Wakad which has developed to become one of the most prominent locality, Suyog Space's proximity to key commercial, professional and social hubs makes it a pristine and convenient residential option for all. Situated approximately 2.5 Km away from Hinjewadi IT park, it is the perfect choice for today's young professionals. Being close to Baner and entertainment zones like Balewadi Stadium, Sayaji Hotel, Ginger Hotel, D-Mart and Marriott Hotel, etc it is also a cultural and recreational gold mine. Easy accessibility to Pune, Bombay-Bangalore highway and PCMC area makes Wakad a key, desirable hub of today. In addition to calm, breezy and green surroundings Suyog Space is near many educational institutes and health facilities as well. Our premium location and dedication towards achieving customer delight makes this a perfect choice for all home buyers.
Specification
R.C.C
Earthquake resistance structure
FLOOR AND WALL FINISH
2" * 2" designer standard luxury vitrified elegant flooring
6" thick external wall with sand face plaster
4" thick internal wall with gypsum smooth finish
KITCHEN
L- Shaped black granite kitchen platform
Stainless steel sink of standard co.
Designer Dado tiles up to lintel level form kitchen platform
Provision for water purifier
Provision for kitchen exhaust fan
BATHROOMS
Designer standard luxury C.P fittings
Designer standard luxury sanitary ware
Provision for exhaust fan in all toilets
Designer dado tiles up to lintel level in all toilets
Hot & cold mixing unit for shower areas
DOORS
Wooden door frames in all rooms
Granite door frames for the bathrooms
Both side laminated flush doors for all rooms
Stainless steel things for the main door
Designer skin panel for the entrance door
G.l Franch openable doors for Hall & Bedroom Terrace
WINDOWS
Windows for better ventilation and view
3 track power coated aluminum sliding windows
Sliding windows with mosquito mesh
MS grill windows for safety and security
Granite window sill
TERRACE
Terraces with 20' high headway
Attractive anti skid flooring in attached terraces
Stainless steel railing at terrace
Railing fitted with glass panels at terrace
Granite finish bottom of railing
PAINTS
External wall with apex paint. Internal wall acrylic OBD
TELEPHONE, TV, INTERNET
TV/ cable points in living and master bedroom
DTH connection for each flat
ELECTRICAL
Standard designer ISI mark modular switches
Concealed fire proof copper wiring with circuit breakers
Amenities
- Grand entrance door
- OTIS Automatic Elevator with SS cabin
- Club house
- Indoor Games
- Party lawn
- State of the art gym
- Children play park
- Jogging track
- Ample car parking
- Rain water harvesting
- Designer lobby
- Generator back-up for lifts and common areas
- Dry balcony with washing machine provision
- Sewage treatment system
- Auto control water supply
- Bore-well Water soffner system
- Society office
- Limited solar water supply
- Foot lamp in each bedroom
- Designer name plates
- Extra tiles set - In case of future damage
- Electrical & Plumbing plan as part of maintenance guide
- Customized kitchen platform height
- Extra size main height door
- Maximum sunlight throughout day
- Fan & tube fitting in hall, kitchen & bed
- Internet connection provision for each flat
FIRE FIGHTING
Fire fighting system
Refuge area
SECURITY
Intercom facility
2 tier security system
First secure verification at entrance ( CCTV & guard - part of 2 tier security system )
Second secure in person verification by flat owner through specially designed safety door ( Part of 2 tier security system )
