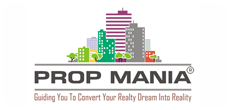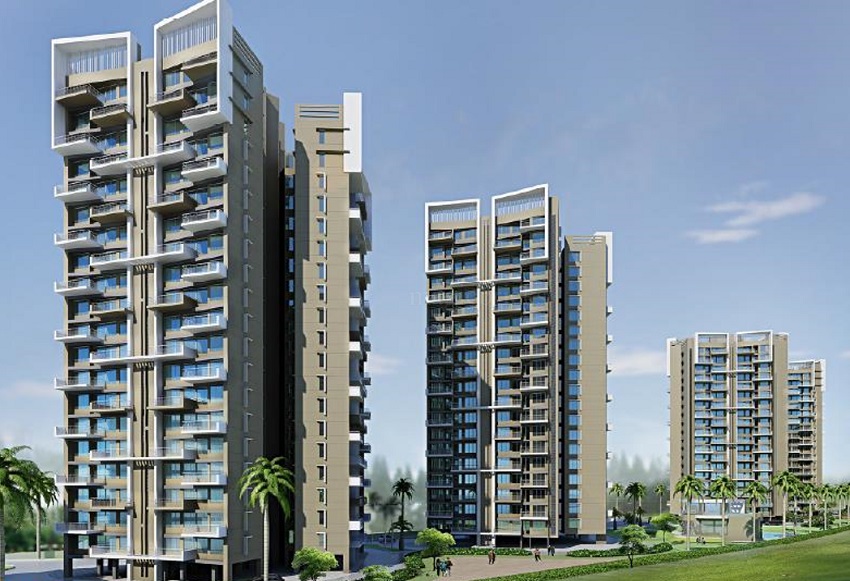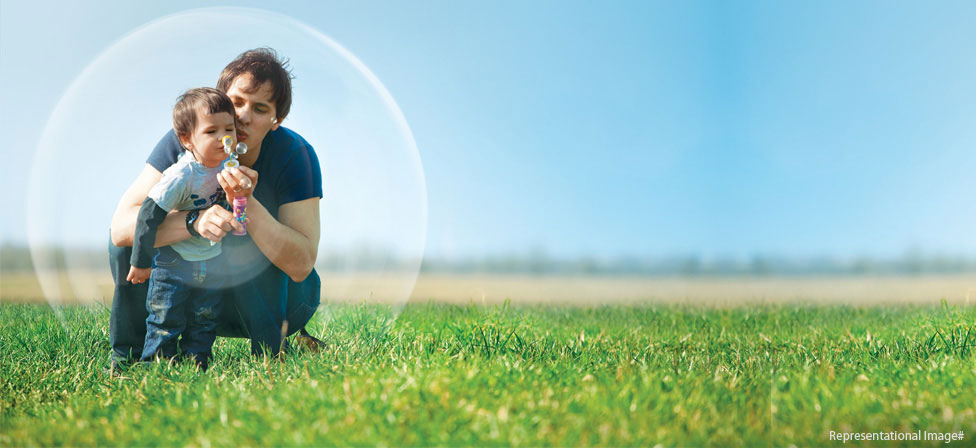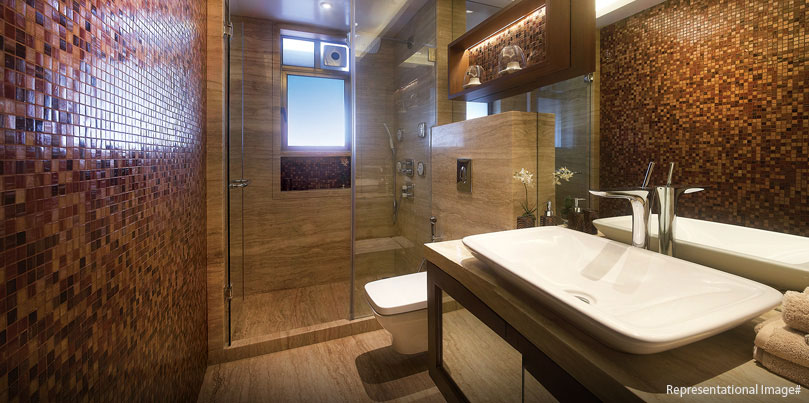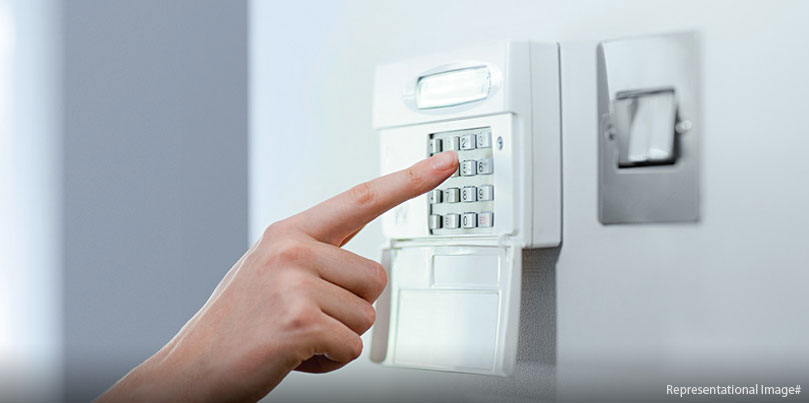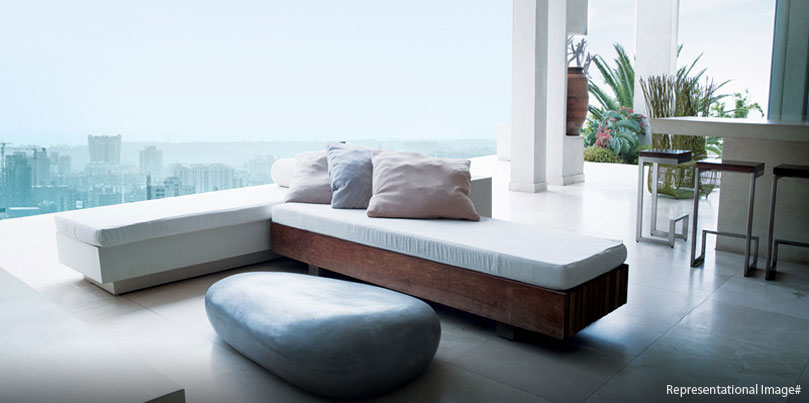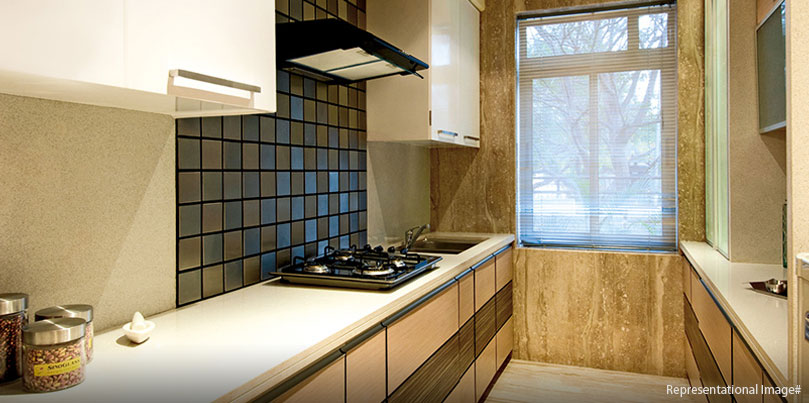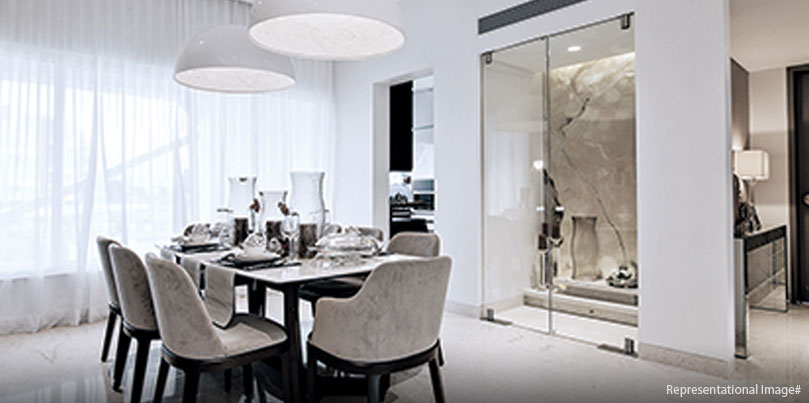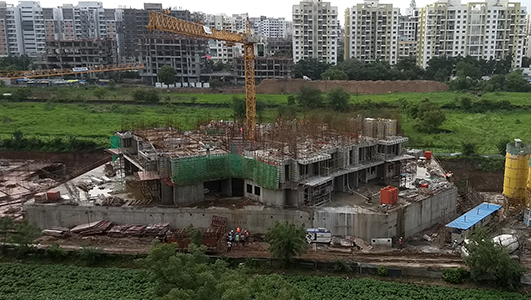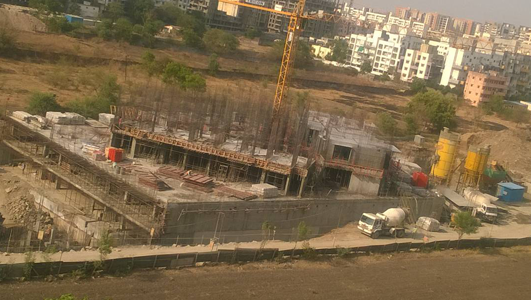Project Crescendo 2 & 3 BHK Flats Project by : Kalpataru
| Project Crescendo |
| Project by : Kalpataru |
| 2 BHK, 3 BHK |
| Ongoing Residential |
| TBA |
| Mohammadwadi |
| RERA NO: P52100000298 |
| Request site visit Send Enquiry |
Description
Project Crescendo, Kalpataru’s latest offering in Wakad, Pune offers elegant living spaces so luxuriously private, they feel yours and yours alone. Set amidst lush landscaped areas and filled with amenities, Project Crescendo is conveniently located close to the Hinjewadi IT Park with its plethora of shopping, dining and entertainment options. From a grand entryway with its graceful trees and wide avenues to the distinctive design of the tower, everything here is built to give you a life of unparalleled luxury.
Specification
- Balcony - Anti Skid Tiles
- Kitchen - Johnson/Vermor Tiles
- Living/Dining - Vitrified Tiles
- Master Bedroom - Vitrified Tiles
- Other Bedroom - Vitrified Tiles
- Toilet - Anti Skid Tiles
- Main Door - Laminated Flush Door
- Internal Door - Laminated Flush Door
- Kitchen - Granite Platform with Stainless Steel Sink and Drain Board
- Windows - Powder Coated Aluminium Sliding
- Toilets - Provision for Geyser
- Kitchen - Ceramic Tiles Dado
- Toilets - Plastic Emulsion Paint
- Modular kitchen with hob & chimney
- Granite flooring in the kitchen
- Granite platform with stainless steel sink & drain board
- Additional granite service platformTiled dado above the platform up to 2' high
- Attacheddry terrace
- Gas leak detector in the kitchen
- Provision for water purifier
- Anti- skid tiles in all the bathrooms
- Designer dado tiles up to door height
- Half glass shower partitions in master bathroom
- Storage water heater provided in the master toilet and children's toilet of a 3 B.H.K. and in the master toilet of a 2 B.H.K. apartment
- Solar water supply provided in the common toilet(detached toilet)of a 2 B.H.K. and 3 B.H.K. apartment
- Superior quality sanitary ware and CP fittings with wall hung W.C
- Granite Counter for wash hand basin in Master/Guest toilet for added comfort
- Wash basin mixer in all toilets
- Exhaust Fan
- Earthquake resistant structure
- Generator backup for designated common areas
- Firefighting system with fire escape staircases
- Fire rated elevator, staircase and apartment doors
- Refuge spaces for quick evacuation in case of fire
- Sprinklers in the apartment, elevator lobbies and parking areas
- 4 tier security system
- Digital locks at the main door
- Video door phone with intrusion alarm system
- M.S. grills for the windows
- Concealed copper wiring with modular switches
Amenities
- Club house with entrance lobby & reception lounge
- Well-equipped Gymnasium
- Indoor games
- Spa and Massage room
- Multi-purpose hall with attached pantry and toilets
- Swimming Pool with pool deck
- Outdoor Jacuzzi
- Kids pool
- Vitrified tiles in living room, dining, passages, and bedrooms
- Skid- resistant tiles in terrace and dry terrace
- AC provision for Living/Dining and all bedrooms
- Laminate finish main door shutter with synchronised lighting feature
- All internal door shutters with laminate finish.
- Powder coated aluminium sliding windows with mosquito net
- Gypsum finished internal walls with plastic paint
- Dry terrace
- Vitrified tiles in kitchen
- Granite platform with stainless steel sink & drain board
- Additional granite service platform
- Tiled dado above the platform
- Equipped with CNG/LPG leak detector
- Provision for water purifier
- Skid- resistant tiles in all the bathrooms
- Tiled dado up to door height
- Electrical provision for the storage water heater for all toilets
- Solar water heating system (supply for one toilet)
- Premium sanitary ware and CP fittings
- Granite Counter for all wash basins
- Exhaust Fan
- Building designed for earthquake loads as per applicable I.S. Code
- Generator backup for designated common areas
- Firefighting system
- Multi -tier security system
- Video door phone with intrusion alarm system
- M.S. grills for the sliding windows.
- Well-designed building with entrance lobbies and drop- off area.
- Elevators
- Double height terraces
- Rain water harvesting system
- Sewage water treatment & recycling plant
- Organic waste converter within the complex
- Garbage chute and garbage collection room
Walk Through
Site Address
Project Crescendo, S.No. 255/256, Behind G-O Square, on 24m DP Road, Wakad, Pune- 411057
