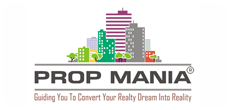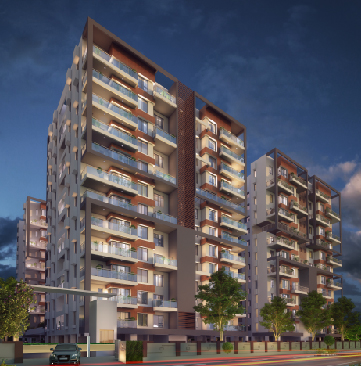Palladio 2 & 3 BHK at Wakad Project by : Vilas Javdekar Developers
| Palladio |
| Project by : Vilas Javdekar Developers |
| 2 BHK, 3 BHK |
| Ongoing Residential |
| TBH |
| Wakad |
| Rera No: P52100017306 |
| Request site visit Send Enquiry |
Description
When every day is a new beginning, we wish to accomplish more and live to the fullest. In doing so, all one needs is a home where one can make the most of everything. Palladio, brings you a space that is carefully crafted for every member of the family without compromising on the luxuries.
From being located in one of the most happening suburbs - Wakad, to being at the hub of connectivity, Palladio is a future-ready offering. It is where you feel you have really stepped-up and elevated to the next level!
Welcome to Palladio, where you live the next.
Specification
Structure
800 x 800mm double charged vitrified tiles with matching 3 inch skirting in the entire apartment
16” x 16” ceramic anti-skid tiles in dry balcony
24” x 6” plank ceramic tiles for attached terrace
12” x 12” anti-skid tiles for toilets
Walls and Ceilings
Gypsum finish surface to inner walls in the entire apartment
All ceilings in the apartment finished in POP
Water-based acrylic emulsion paint to all inside walls
External acrylic paint
Flooring
800 x 800mm double charged vitrified tiles with matching 3 inch skirting in the entire apartment
16” x 16” ceramic anti-skid tiles in dry balcony
24” x 6” plank ceramic tiles for attached terrace
12” x 12” anti-skid tiles for toilets
Doors
Both side laminated main door and all internal doors
Toilet door frames in granite
All door fittings in stainless steel/brass with mortise locks
Video door phone to the main door
Kitchen
Granite kitchen platform with SS Sink
Glazed tiles up to 3 ft. from platform
Electrical points as per electrical layout
Washing machine plumbing provision and electrical point in dry balcony
Easy Dry system
Windows
Sliding 3-track, aluminum, powder-coated along with mosquito mesh
MS safety grills with oil paint to all windows
Granite window sills
SS glass railing
Fire-retardant copper wiring with ELCB, MCBs
Modular sockets and switches
TV point in living room & master bedroom
Broadband internet connection provision
DG backup for building common area
Inverter back up for 3 tubelights and 1 fan
Exhaust fan in all toilets and kitchen
USB charging point in living room & master bedroom
Toilets
CPVC plumbing and ceramic sanitary ware
Glazed tiles up to 7 feet high
Cockroach preventive traps
Exhaust fan and electric boiler points
Solar heated water supply in master toilet
Dado
12” x 24” ceramic tiles for all
bathrooms and kitchen
Amenities
- Gym and cardio studio
- Yoga and wellness park
- Multipurpose play court
- Covered swimming pool
- Table tennis room
- Urban katta
- Music room
- Library / reading corner
- Landscaped garden
- Kids’ play area
- Pet-friendly area
- Indoor games room
- Activity room
- Skating rink
- Open amphitheatre
- Flag hoisting pole
- Vehicle-free podium
- Multipurpose club house
- Organic farming area
- Festival arena
- Wheelchair-friendly design
- Assisted walking track
- Chess & cards room
- Movie screening wall
- Barbeque deck
- Party lawn
- Guest rooms
- Entrance gate
- Cctv surveillance in Entire complex
- 3-tier security
- Cab point
- Servants Restrooms
- Society office


