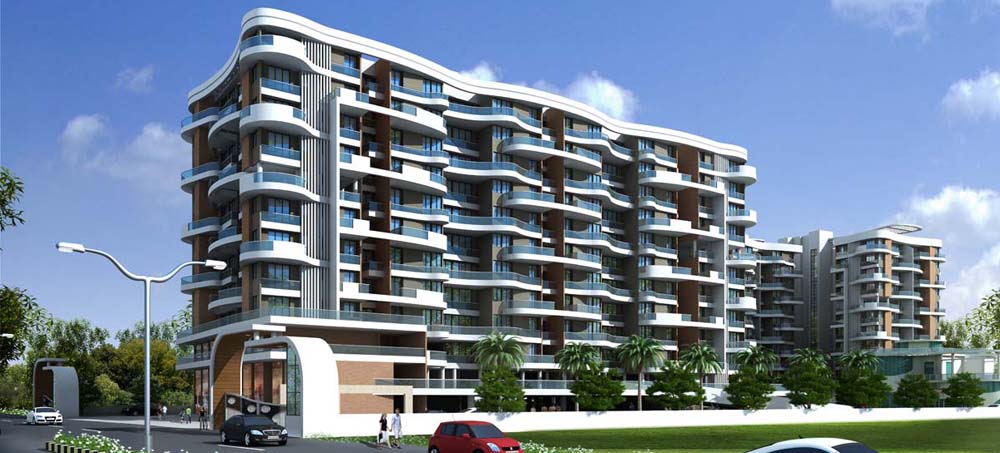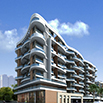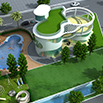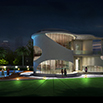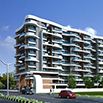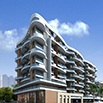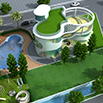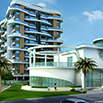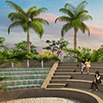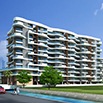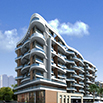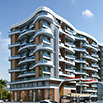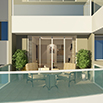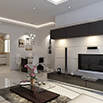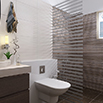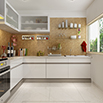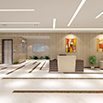Kingston Alantis 2 & 3 BHK Flats in Mohammadwadi Project by : Vedant Developments
| Kingston Alantis |
| Project by : Vedant Developments |
| 2 BHK, 3 BHK |
| Ongoing Residential |
| TBA |
| Mohammadwadi |
| Registration No :- P52100005525/11904 |
| Request site visit Send Enquiry |
Description
Welcome to a Classic Experience at Kingston Atlantis the spaces are a fine blend of natural charm and modern planning and construction. The result is a truly picturesque mosaic depicting life at its very best.
Right from the distinctive entrance gates to the broad driveway leading in, you know you are headed for a classic experience in a suburban living.
Classic Open Air Spaces for the Little Ones ,The swing, slides, seesaws along with the sand pits are a huge attraction for the little children as wall as they form a soothing effect on their grandparents. The only is pulling the children away from this magical world when it's time to go home.
Registration No : (Wing A1 & A2) - P52100005525 | (Wing B1 & B2) - P52100011904
Specification
Earthquake resistant R.C.C. Frame structure
Gypsum / POP finish or comparative.
BBM - 6” Brick wall.
Adequate electrical points.
A/C points in living and master bedroom.
Internet connection point in living.
Anchor / L&T / Legrand switches.
Concealed flame retained copper wiring.
Miniature circuit breakers.
T.V. & Telephone points in living & master bedroom.
Provision for inverter backup in every apartment.
Decorated main entrance door with attractive fittings.
Both side laminated doors & frames with good quality fittings.
Aluminum powder coated sliding windows.
Granite sill for all windows.
External paint – Double acrylic paint.
Internal paint – OBD Finish.
Standard make elevator with generator backup.
Vitrified tile flooring with skirting in every room.
600 x 600 in living & dinning.
600 x 600 in bedroom & kitchen.
18” x 12” wall tiles in toilet.
Rustic flooring in attached terraces & dry balcony.
Granite kitchen platform with stainless steel sink.
Glazed dado tiles up to lintel.
Concealed plumbing with hot and cold water arrangement.
Electrical and plumbing connection for washing machine.
Provision for exhaust fans.
Provision for aquaguard.
Dry terrace with provision for washing machine point.
Jaquar or equivalent CP fittings.
Cera or equivalent sanitary fittings.
Wall and basin mixer.
Wall hung commode.
Provision for exhaust fans.
Arrangements for solar water system.
Amenities
Swimming pool.
Toddlers pool.
Gymnasium.
Steam and sauna room.
Massage room.
Jogging track / Cycling track.
Open meditation area.
Squash room.
Badminton court.
Sand pit for toddlers.
Acupressure / Pebbles path.
Snooker pool.
Carrom room.
Table tennis.
Hi-Tech security system with access control.
Fire fighting system for each building.
Open air amphitheater.
Recreation hall.
Multiple children’s play areas.
Water bodies.
Gazebo.
Party lawn.
BON fire area.
Children play area with Rubber flooring.
Botanical / Herbal garden.
Landscaped garden.
Plethora of shady trees all over the campus.
Party lawn.
Senior citizen park.
Club with roof top terrace gardens.
Senior citizen Area.
Designer Main gate.
Car washing area.
Fully automatic lift.
Generator backup in lift & common areas.
Adequate sitting capacity in the club.
Spacious buffet area.
Wide pathways & driveways.
Intercom system.
Vehicle free - children play area.
Decorative entrance lobby.
Internal concrete roads.
Ample parking.
Rain water harvesting.
Sewage treatment plant.
Provision for uniform DTH connections.
Washroom for servants in parking area.

