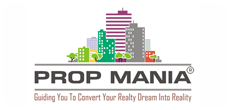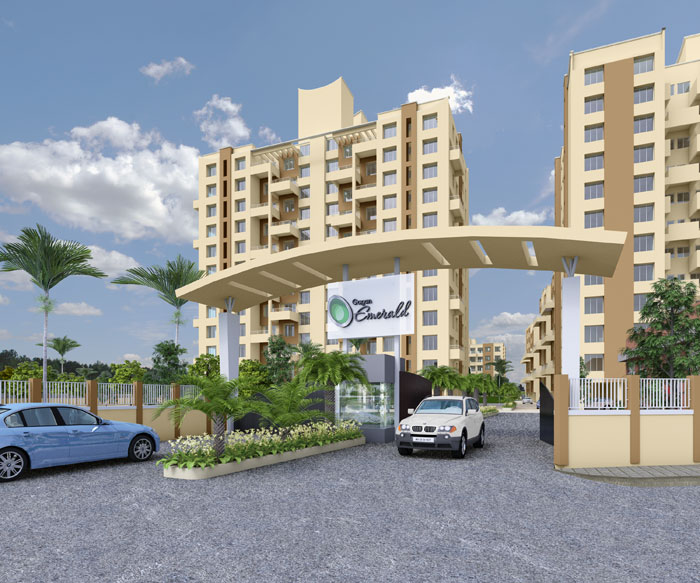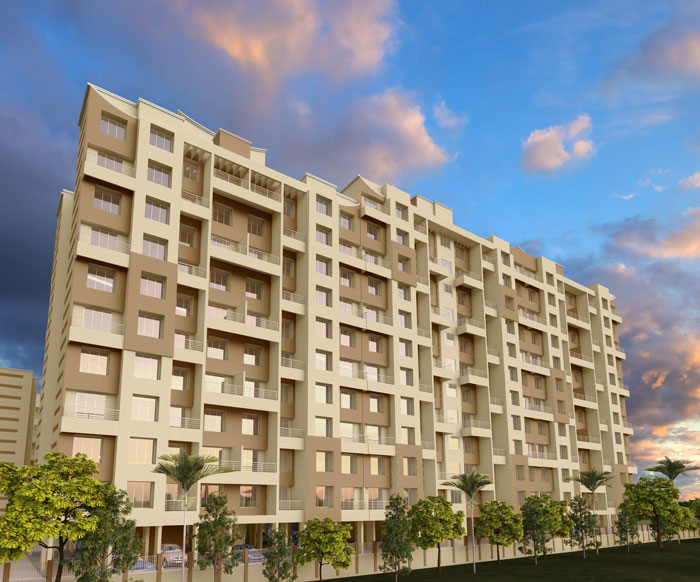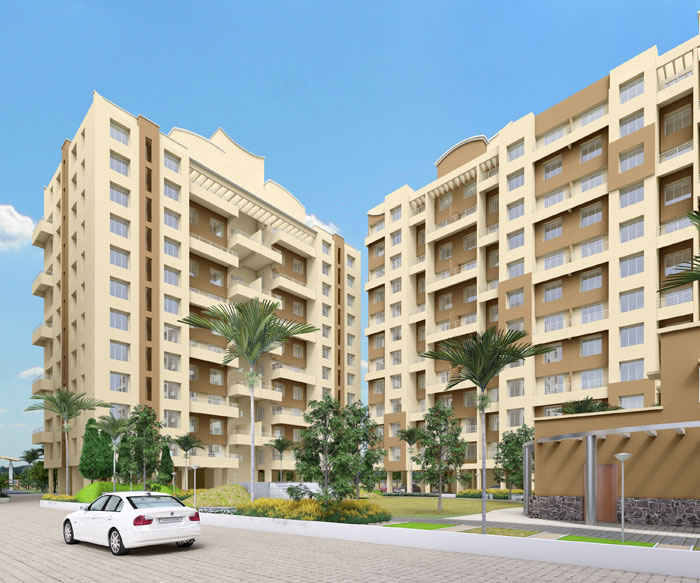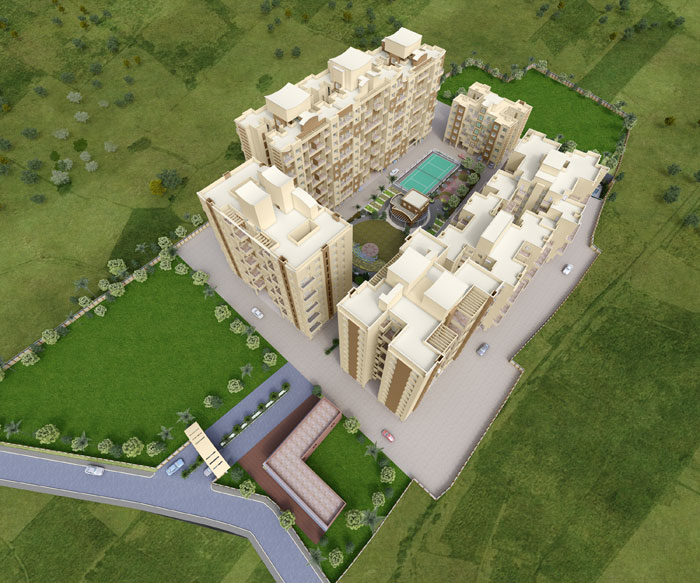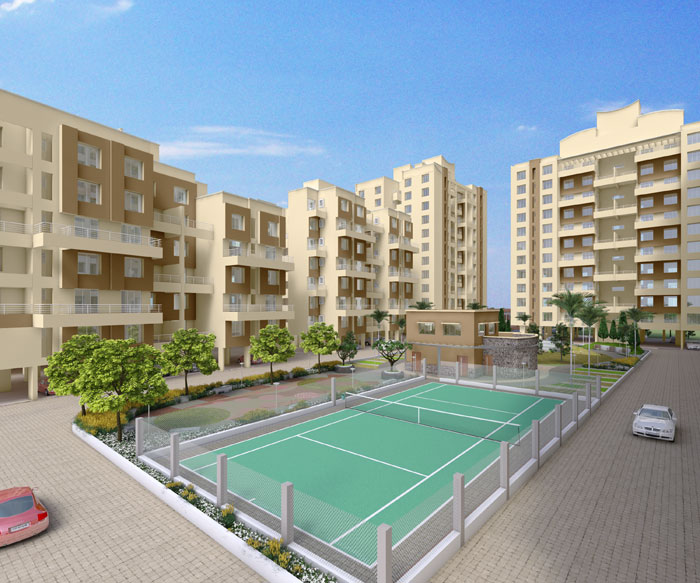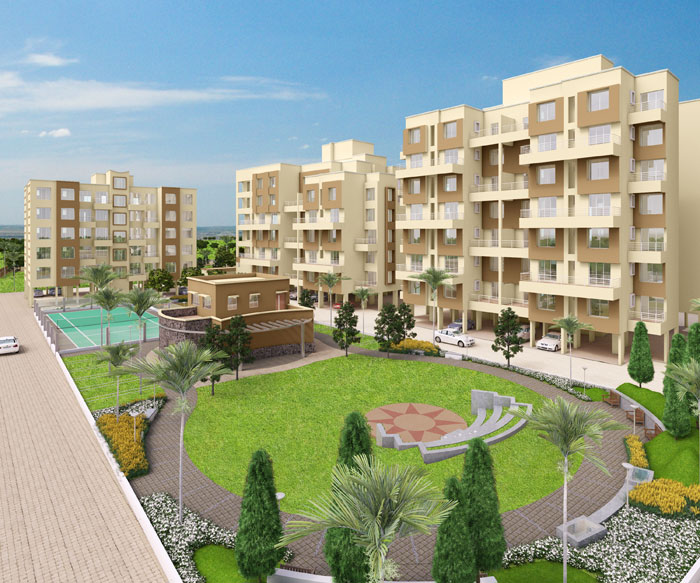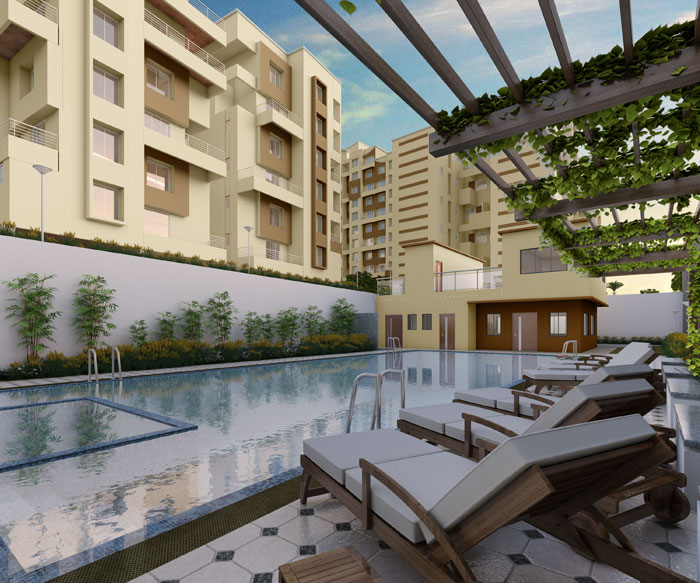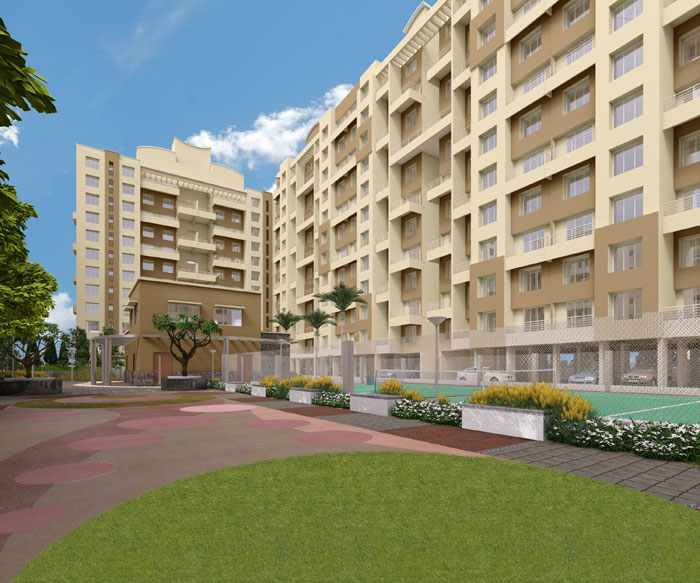Gagan Emerald 2, 2.5, 3 BHK apartments in Kondhwa Project by : Gagan Properties
| Gagan Emerald |
| Project by : Gagan Properties |
| 2 BHK, 2.5 BHK, 3 BHK |
| Ongoing Residential |
| TBA |
| Kondhwa |
| Completed. |
| Request site visit Send Enquiry |
Description
Gagan Emerald Pune is a contemporary housing project of Gagan Properties. The property is located at Kondhwa in Pune which offers 2, 2.5, 3 BHK apartments. The apartments' size ranges from 1002 sq. ft. to 1047 sq. ft. for 2 BHK and 1313 sq. ft. to 1543 sq. ft. for 3 BHK.
The Emerald promises alluring lifestyle with its world class amenities. The amenities and facilities incorporated in the township includes Lawn Tennis, Gymnasium, Club House, Swimming Pool, Multi purpose Community Hall, Party Lawn, Amphitheatre, Senior citizen's park & children's play area, provision for 24x7 security, Generator back-up for all common areas, Rainwater harvesting, Fire fighting systems, Sewage treatment plant, etc.
Specification
STRUCTURE
Earthquake resistant RCC structure
FLOORING
Vitrified flooring in all rooms.
Anti skid flooring in terraces, washrooms and dry balconies.
PAINT
Superior quality oil bound distemper for internal walls.
Semi acrylic paint for external walls.
KITCHEN
Granite kitchen platform with stainless steel sink.
Attractive kitchen dado with tiles.
Water purifier in kitchen.
ELECTRICAL
Concealed electrical copper wiring.
Modular switches of reputed brand.
Adequate number of electrical points.
TV and telephone points in living room and master bedroom.
AC point in master bedroom.
DOORS
Attractive main entrance door with both sides laminate.
All bedrooms, toilet and terrace doors will be moulded doors.
Toilet door frames in granite.
WINDOWS
Powder coated aluminium sliding windows with mosquito nets.
Granite window sills.
Power coated aluminium lowered windows in the washroom.
Provision for exhaust in the kitchen, and washrooms.
Designer glazed tiles dado up to lintel height.
Jaguar or other equivalent brand CP fittings.
Concealed internal plumbing.
Hot and cold water mixer.
Premium sanitary wares.
Solar system water provision in washroom.
Cable Set-top box in living room.
Colour video door phone with intercom.
Inverter backup for one tube light and fan in living room and bedrooms.
Two lifts each building with Genset backup.
|
ANTI SKID FLOORING TILES |
SUN HEART |
|
GLAZED DADO TILES ON THE WALLS UP TO DOOR HEIGHT |
SUN HEART |
|
CONCEALED PLUMBING WITH GOOD QUALITY C.P. FITTINGS |
CERA MAKE |
|
FLOOR MOUNTED EWC WITH HEALTH FOCET IN ALL BATHROOMS |
CERA SANITARY WARE |
|
FLUSH TANKS IN ALL BATHROOMS / TOILETS |
EXOUR MAKE |
|
DOOR FRAMES WITH PAINTED DOOR ALL FOR BATHROOMS/TOILETS |
CONCRETE VENTURA |
|
WHB IN ALL TOILETS |
CERA MAKE |
Amenities
- Community / Recreation hall.
- Toddler / Children play areas.
- Party lawn.
- Amphitheater.
- Modern security system.
- Video door phone with intercom.
- Fire fighting system for each building.
- Landscaped garden.
- Plethora of shady trees all over the campus.
- Senior citizen park.
- Well equipped gymnasium.
- Jogging track.
- Acupressure park.
- Yoga / Meditation room.
- Swimming pool.
- Toddlers pool.
- Ultra modern club house.
- Two automatic lifts for each wing.
- Generator back up in lifts, pumps & common area.
- Temple at N/E.
- 2 Level car parking in each wing.
- Internal concrete roads.
- Servants toilets & rest rooms for drivers for every building.
