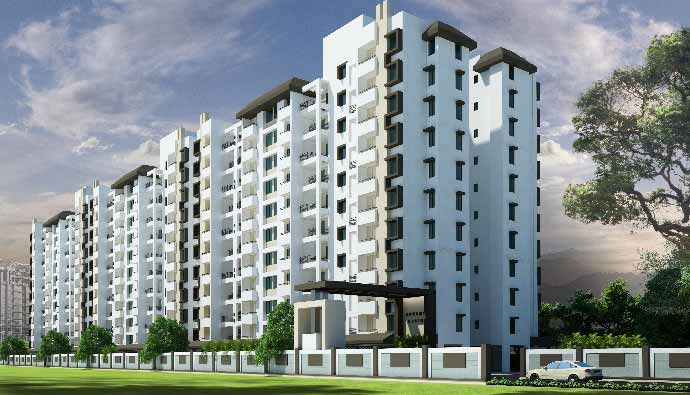Dreams Ragini 1 & 2 BHK in Manjri Project by : Dreams Group
| Dreams Ragini |
| Project by : Dreams Group |
| 1 BHK, 2 BHK |
| Ready Residential |
| TBA |
| Manjri |
| Completed |
| Request site visit Send Enquiry |
Description
The project layout of Dreams Ragini is a well-planned, carefully thought out composition. The buildings are set away from the main road and the impressive towers are surrounded by wide driveways to facilitate traffic and create a sense of space. The clubhouse, lawn, jogging track and children’s play area are located at the far end of the campus - in a vehicle-free, pollution-free zone so residents and their families can enjoy the amenities without worrying about traffic or disturbing people at home.
Specification
- Earthquake resistant R.C.C. Structure.
- 6” fly ash brick internal walls and external walls
- POP / Gypsum finish for internal walls
- External sand faced plaster
- Granite door frames for toilets and dry balconies
- Both side laminated flush door with wooden frames for main entrance and all the rooms & terraces Kitchen
- 7’6” length granite platform for 1 BHK and 9’ length granite platform for 2 BHK in kitchen
- Stainless steel sink
- Dado tiles upto 5' ht. above kitchen otta
- Concealed internal plumbing
- Ceramic dado tiles upto lintel level in toilets and upto 4' ht. In Indian WC.
- EWC in all the toilets of 2 BHK and Indian WC in 1 BHK flats only.
- IWC in common toilet of 1-BHK and dado tiles in this IWC till 4'-0'' height
- CP fittings of standard make.
- Sanitarywares of standard make.
- Hot and cold water mixer for shower.
- Provision for washing machine in dry balcony.
- Velvet paint for internal walls.
- Texture with acrylic paint for external walls.
- 2’X2’ Vitrified tiles flooring with 3” skirting.
- Ceramic tiles flooring in toilets and terraces.
- Concealed wiring.
- Modular switches.
- TV and Telephone points in Living and Master bedroom for 2 BHK flats.
- AC point in the Master bedroom for 2 BHK flats.
- Provision for washing machine in Dry Balcony.
- Powder coated shutter three track aluminium sliding windows with mosquito net in Living Room and Bedrooms.
- Granite window sill.
- Louvered aluminium windows in all toilets.
- MS railings with oil painted finish in terrace
- MS window grills with oil painted finish.
- Solar hot water connection in master bedroom toilets.
- Water Purifier in Kitchen.
- Generator back up for lifts and common areas.
Amenities
- Guest House
- Rain Water Harvesting
- Childrens Play Zone
- Landscape Garden
- Gym
Walk Through
Site Address
Dreams Ragini, Survey No. 88(Part), Shivarkar Farm, Opposite Manjri Stud Farm, Pune-Solapur Road, Manjri, Tal-haveli, Dist. Pune - 412307.

