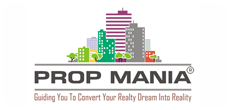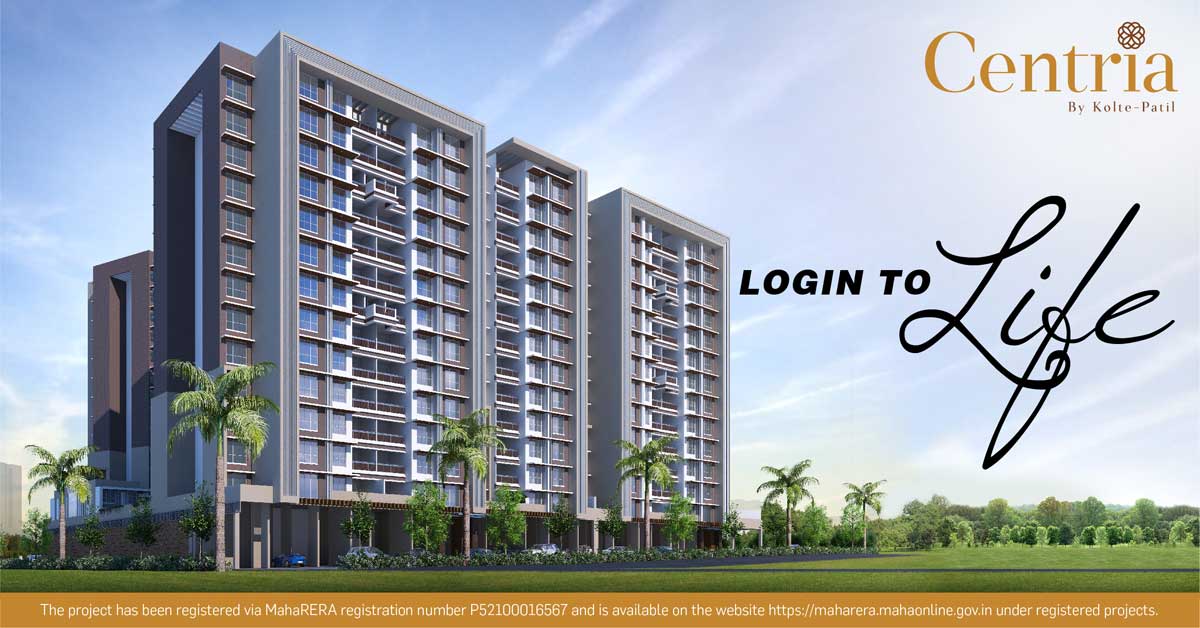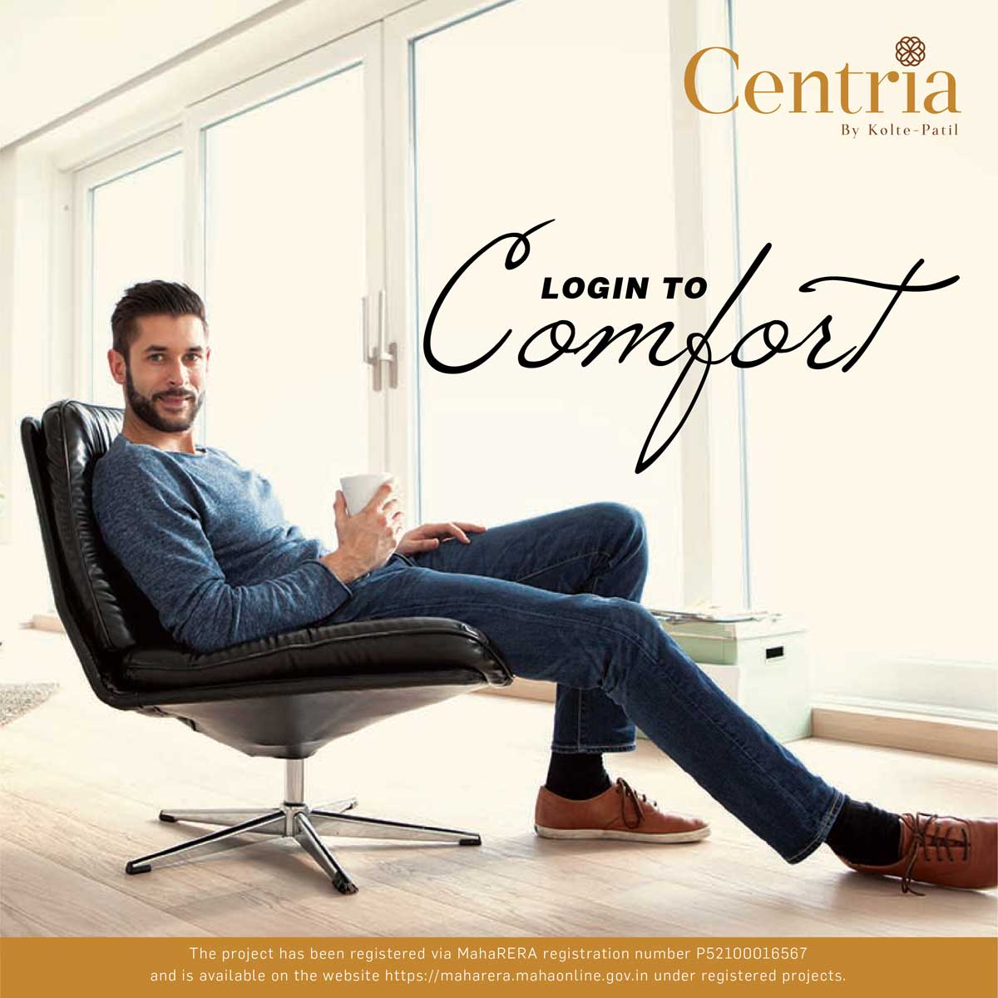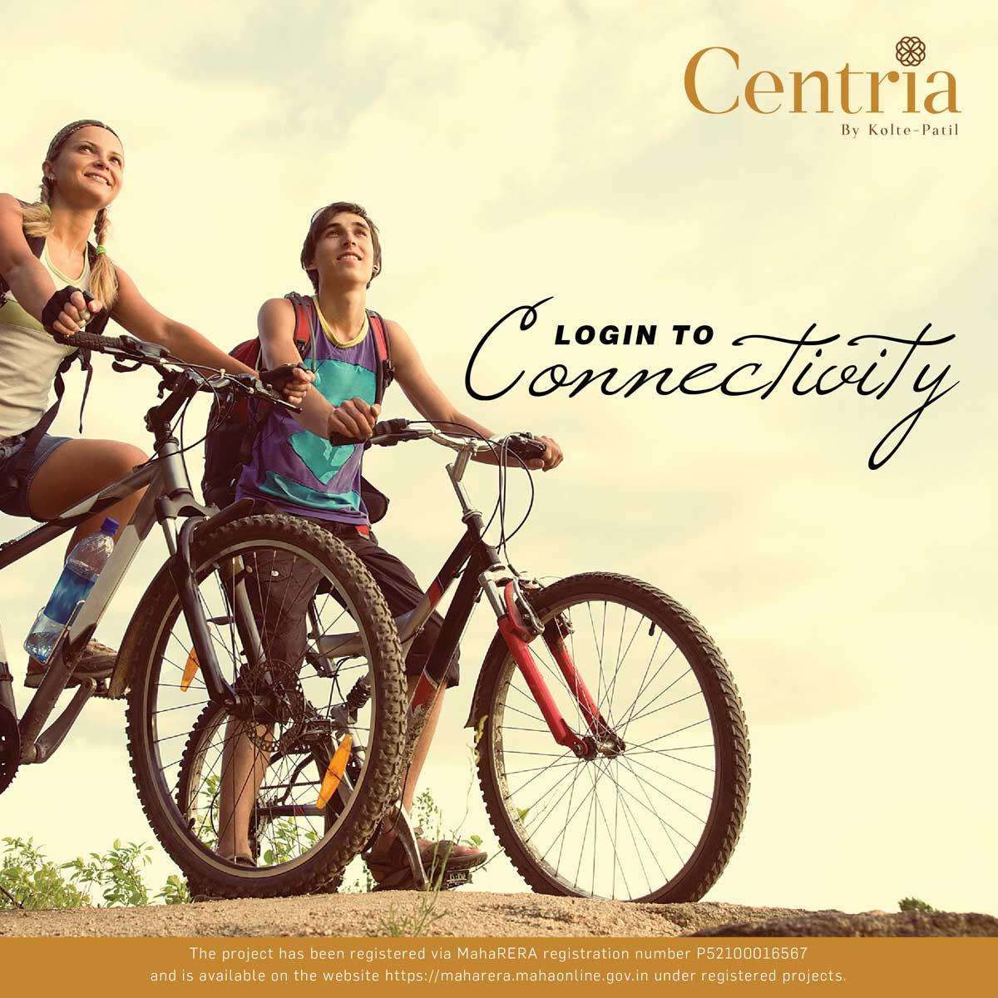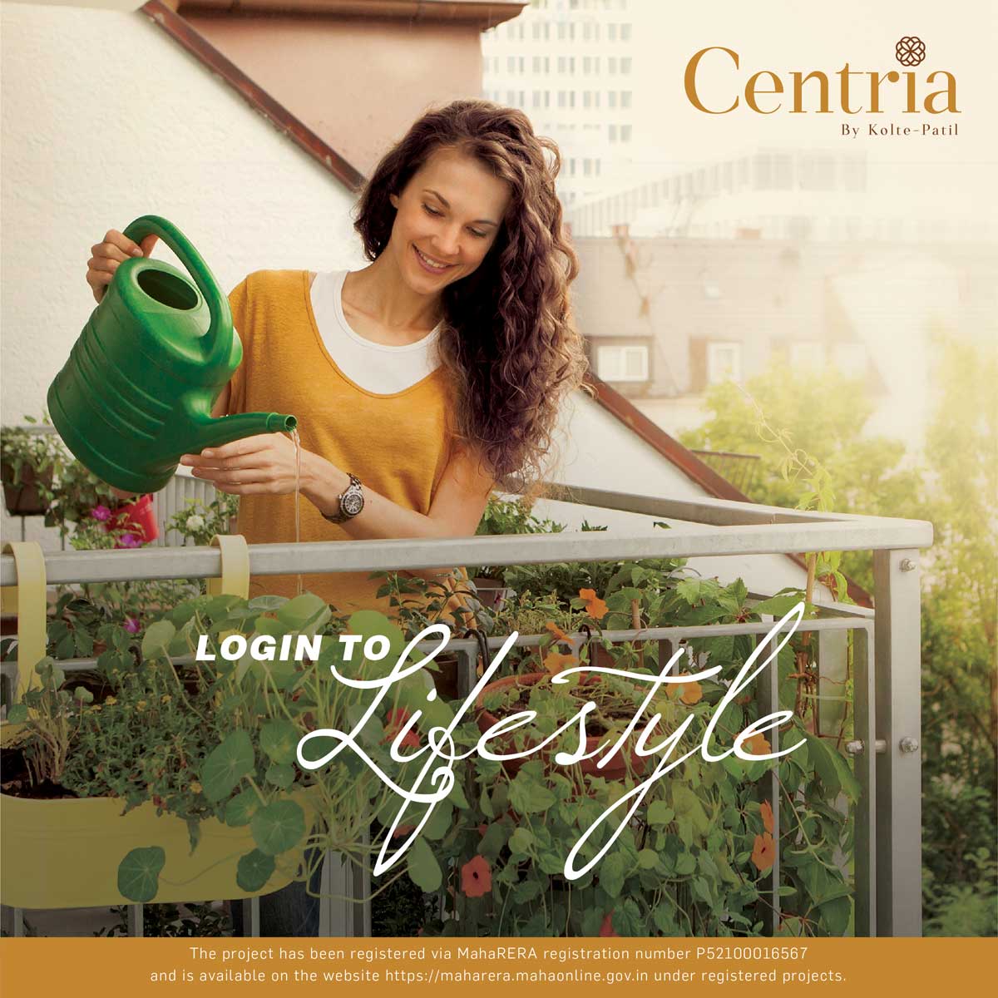Centria 3 RLK Garden Apartment In Undri Project by : Kolte Patil
| Centria |
| Project by : Kolte Patil |
| 3 BHK |
| Ongoing Residential |
| 86.45 L - 99.13 L |
| Undri |
| RERA No. : P52100016567 |
| Request site visit Send Enquiry |
Description
A home, a haven… an abode of bliss! Welcome to Centria.
It’s time to give those gadgets a rest, look up, look around and be spellbound. Logout and login to life at Centria. Somewhere in the heart of Undri, we have created just the right place for you! Rejoice in life at its best in 3 RLK garden apartments with world class amenities, smart space utilization, ample sunlight, cross ventilation and artificial lawn gardens open to the sky with access from all rooms apart from a private backyard.
What's luxury and comfort without being in the company of like-minded people. Welcome to the warm and elite neighbourhood of Hills & Dales, that is home to almost 500 happy families. Centria is not just a perfect place to be in but a delightful place to belong to. This gated community is a safe haven for your loved ones, replete with world-class amenities for your desired lifestyle and luxury.
Specification
- Living, Dining & Entrance foyer - Vitrified tile 800x800 mm (Kajaria/AGL/Varmora/Zealtop/equivalent)
- Kitchen - Vitrified tile 800x800 mm
- Master bedroom - Wooden finish tiles 800x800 mm
- Other bedrooms - Vitrified tile 800x800 mm
- Attached terrace - Wooden finish tiles
- Window sill - Granite sill
- CP fittings - Jaguar/Kohler or equivalent make
- Accessories Jaguar or equivalent
- Flooring - Anti-skid ceramic tile flooring
- Dado - Ceramic tile & highlighter wall in shower area in designer tiles upto lintel level
- Sanitary ware - Kohler/Roca/Duravit or equivalent make
- Basin counter - Granite counters for all basins (Basin - Counter top)
- Dry and wet area - Glass partition without glass door for Master toilets
- Shower column - Master Toilet only (Jaguar/Grohe/Kohler or equivalent)
- Flush tank - Concealed flush tank
- False ceiling - Modular false ceiling
- Mirror - For all toilets
- Exhaust fan - For all toilets
- Main door - Both side laminated door
- Internal doors - Both side laminated door
- Lock - Digital lock Yale/Godrej/Europa or equivalent make
- Windows & attached terrace doors - Aluminium windows with mosquito mesh
- Granite kitchen platform
- Glazed Dado tiles upto 2ft height
- S.S sink with drain board
- Water purifier Aquaguard Eureka Forbes, Kent, AO Smith or equivalent make
- Switches & Wiring - Modular switches of Legrand / Luminous/ Goldmetal or equivalent make with concealed copper wiring
- T.V. and Telephone - T.V. and Telephone points provided in living and all bedrooms
- Type - Concealed anti-corrosive plumbing
- Interior - Gypsum finished walls with plastic paint & OBD to ceiling
- Exterior - Acrylic emulsion external paint or texture paint
- Attached terrace - S.S glass railing
- Staircase - M.S. railing
- Video door phone integrated with intercom system,
- Gas leak detector
- Provision for Wi-fi router connection
- Motion sensor light in Master bed - Walk-in wardrobe area
- Entrance lobby access control
- Passenger - 2 Nos.
- Service - 1 No.
- Floor Finish - Italian marble
- Wall Finish - Decorative premium wall finish
- Ceiling - False ceiling
- Lift - Door frames & Dado in Italian marble
Amenities
- Children play
- Mini amphitheatre
- Stage
- Party Lawn
- Therapeutic walk
- Barbeque pavilion
- Meditation pavilion
- Elder’s pavilion
