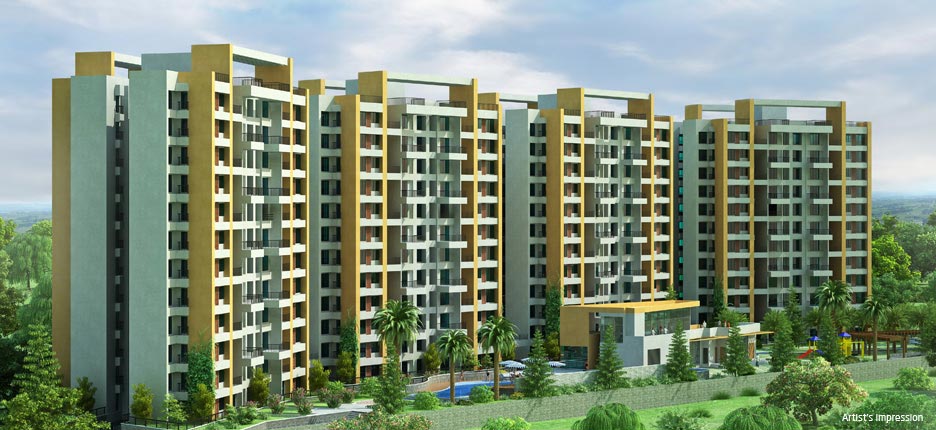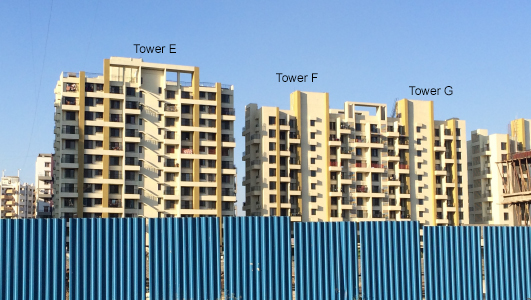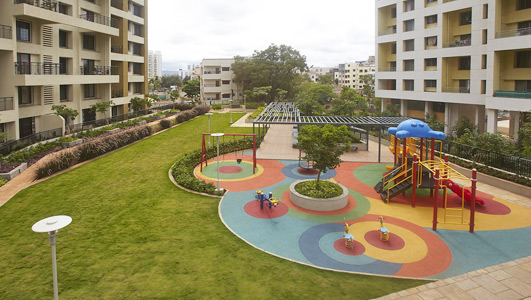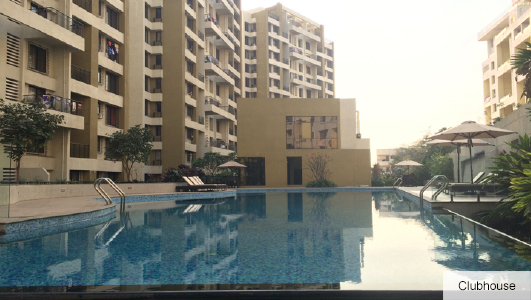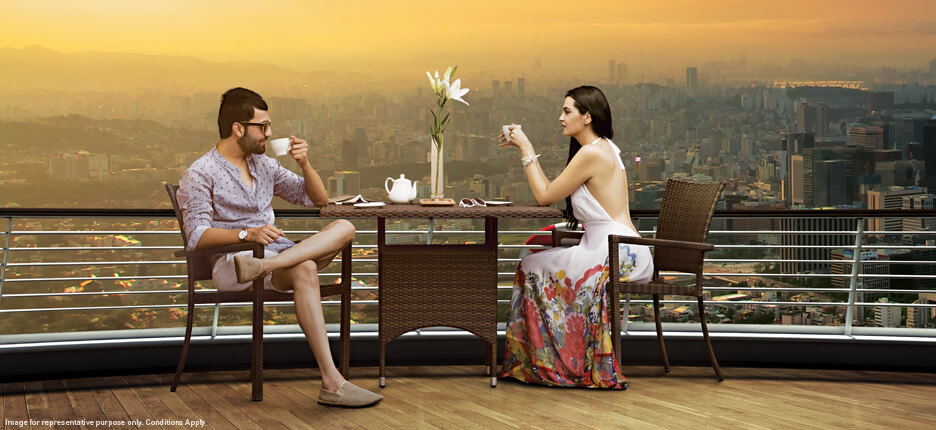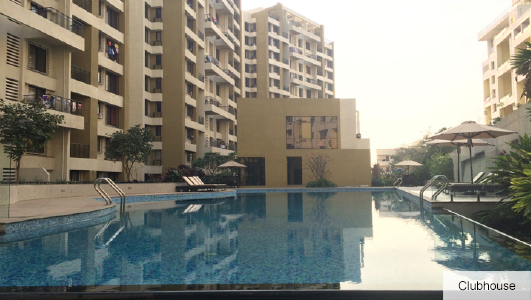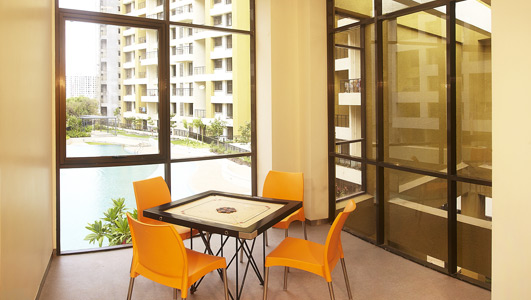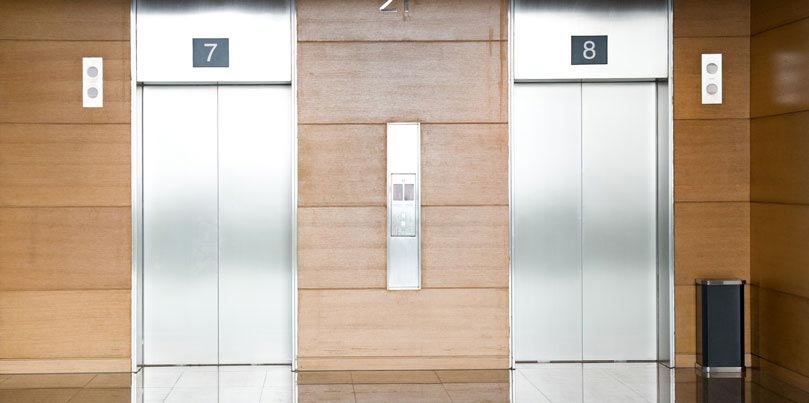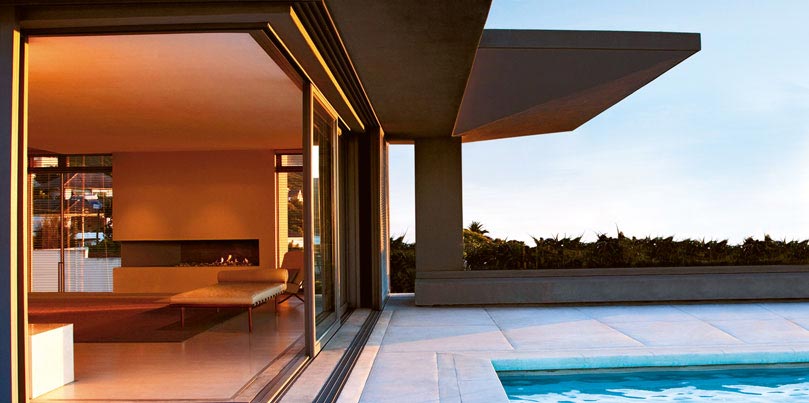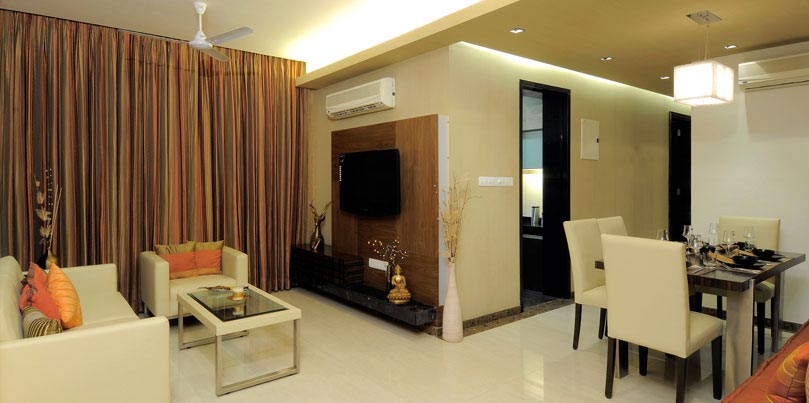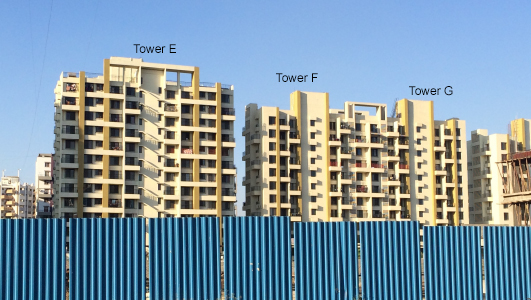Splendour 2 & 3 BHK Flats Project by : Kalpataru
| Splendour |
| Project by : Kalpataru |
| 2 BHK, 3 BHK |
| Ongoing Residential |
| TBA |
| Wakad |
| Request site visit Send Enquiry |
Description
A space which urges you to live life on your own terms and is a perfect reflection of your personality – Kalpataru Splendour, is built thoughtfully for you. A complex of multi-storeyed towers with spacious 2BHK and 3BHK flats in Pune with a terrace, this place is a tranquil little world in itself. Enriched with landscaped gardens, a clubhouse with gymnasium, party lounge & indoor games room, swimming pool & toddlers’ pool and children’s play area, Kalpataru Splendour helps you weave a string of memories at every nook and corner. It is well connected to the IT hub of the city so you can experience the joys of lavish living, without being disconnected from the outside world.
Specification
- Attractive main door finished with laminate
- Main door with safety lock, night latch, tower bolt, magic eye for entrance door & synchronised lighting
- Internal flush door with laminate finish
- Acrylic paint on internal walls
- Internal walls finished in POP
- Vitrified tiles in living room and bedrooms
- Anti-skid ceramic tiled flooring on terrace
- French windows in the living area
- Powder coated aluminium sliding windows with mosquito net & M.S. grill
- Separate space for washing machine
- Provision for telephone & cable TV points in living room & bedroom
- Provision for internet point
- Provision for AC
- Adequate electrical points
- Modular kitchen with hob & chimney
- Granite platform with stainless steel sink & drain board
- Additional service platform
- Tiled dado above the platform
- Exhaust fan
- Provision for water purifier
- Anti-skid tiled flooring
- Marble / Designer dado tiles up to door height
- Superior quality sanitary fixtures and CP fittings
- 25 litre storage water heater in master bathroom
- Exhaust fan
- Hot & cold water mixer in wash-basins
- Naturally ventilated bathrooms with an exhaust fan and mirror
- Earthquake resistant structure
- Generator back-up for an elevator and designated common areas
- Fire-fighting system
- Video door phone with intrusion alarm system
- Heat detector and smoke detector in the kitchen
- Concealed copper wiring with modular switches
- MCBs & ELCBs
Amenities
- Clubhouse with gymnasium, steam room & indoor games room
- Swimming pool & toddlers’ pool
- Party hall
- Landscaped gardens & children’s play area
- Attractive main door finished with laminate
- Main door with safety lock, night latch, tower bolt, magic eye for entrance door & synchronised lighting
- Internal flush door with laminate finish
- Acrylic paint on
- internal walls Internal walls finished in POP
- Vitrified tiles in living room and bedrooms
- Anti-skid ceramic tiled flooring on terrace
- French windows in the living area
- Powder coated aluminium sliding windows with mosquito net & M.S. grill
- Separate space for washing machine
- Provision for telephone & cable TV points in living room & bedroom
- Provision for internet point
- Provision for AC
- Adequate electrical points
- Modular kitchen with hob & chimney
- Granite platform with stainless steel sink & drain board
- Additional service platform
- Tiled dado above the platform
- Exhaust fan
- Provision for water purifier
- Bathroom
- Anti-skid tiled flooring
- Designer dado tiles up to door height
- Superior quality sanitary fixtures and CP fittings
- 25 litre storage water heater in master bathroom
- Exhaust fan
- Granite flooring
- Marble / designer tiled dado up to door height
- Premium international sanitary fixtures and CP fittings
- Hot & cold water mixer in wash-basins
- Naturally ventilated bathrooms with an exhaust fan and mirror
- Storage water heater
- Heat detector and smoke detector in the kitchen
- Concealed copper wiring with modular switches
- MCBs & ELCBs
- General Amenities
- Decorative entrance lobby
- High-speed elevators
- Anti-termite treatment to the foundation
- Mailbox room
- Water heating partially by solar water heating system
- Rainwater harvesting system
- High speed elevators including service elevator
- Multi-level car parking space
- Power back-up for elevator and key utility areas
- Garbage chute for easy disposal of waste
- Washroom for domestic help at each mid-landing
- Driver’s rest area and car-calling facility
- Rain water harvesting system
- Sewage Water Recycling Plant (SWRP)
Walk Through
Site Address
Splendour, S. No. 192/2 and 192/4, Near Dutta Mandir, Wakad, Taluka Mulshi, Pune 411 057.

